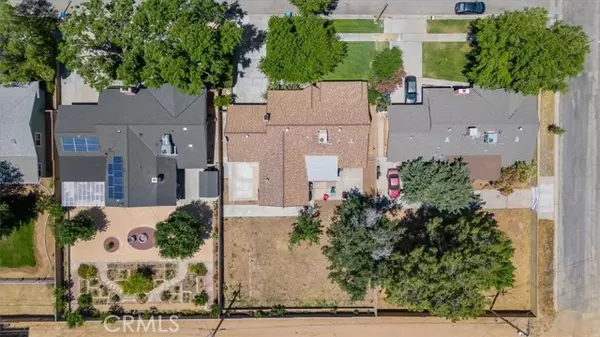3 Beds
2 Baths
1,909 SqFt
3 Beds
2 Baths
1,909 SqFt
Key Details
Property Type Single Family Home
Sub Type Detached
Listing Status Active
Purchase Type For Sale
Square Footage 1,909 sqft
Price per Sqft $272
MLS Listing ID SR25021006
Style Detached
Bedrooms 3
Full Baths 2
HOA Y/N No
Year Built 1970
Lot Size 10,201 Sqft
Acres 0.2342
Property Description
This stunning 1,909 sq. ft. open-concept home featuring 3 generously sized bedrooms and 2 full bathrooms. The inviting primary suite offers a walk-in closet, a spacious walk-in shower, and direct access to the backyard. The additional bedrooms, facing the front of the home, complement the warm ambiance with updated hardwood floors, ceiling fans, and double-pane windows. Enjoy year-round comfort with central heating and air conditioning. A spacious sunroom or enclosed patio extends from the back of the home, offering a versatile area for relaxation or entertainment. The expansive fenced backyard provides ample space for outdoor activities, while the attached two-car garage with direct access and a laundry area adds convenience. A large driveway easily accommodates four vehicles, with additional access to the backyard. Nestled within walking distance of Quartz Hill High School, grocery stores, and restaurants.
Location
State CA
County Los Angeles
Area Lancaster (93536)
Zoning LCA110000*
Interior
Interior Features Pantry, Tile Counters
Cooling Central Forced Air
Flooring Laminate, Wood
Fireplaces Type FP in Family Room
Laundry Garage
Exterior
Garage Spaces 2.0
Total Parking Spaces 2
Building
Lot Description Sidewalks
Story 1
Lot Size Range 7500-10889 SF
Sewer Public Sewer
Water Public
Level or Stories 1 Story
Others
Miscellaneous Suburban
Acceptable Financing Cash, Conventional, FHA, Cash To New Loan
Listing Terms Cash, Conventional, FHA, Cash To New Loan
Special Listing Condition Standard

2235 Linwood St. A5, Diego, California, 92110, United States






