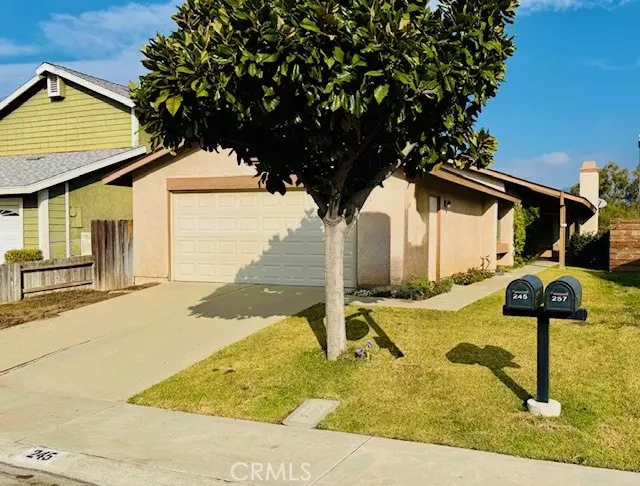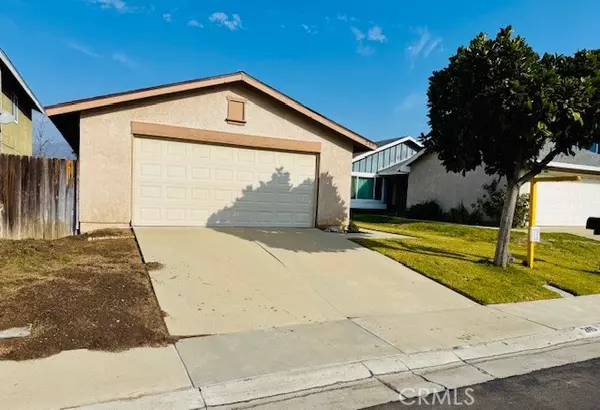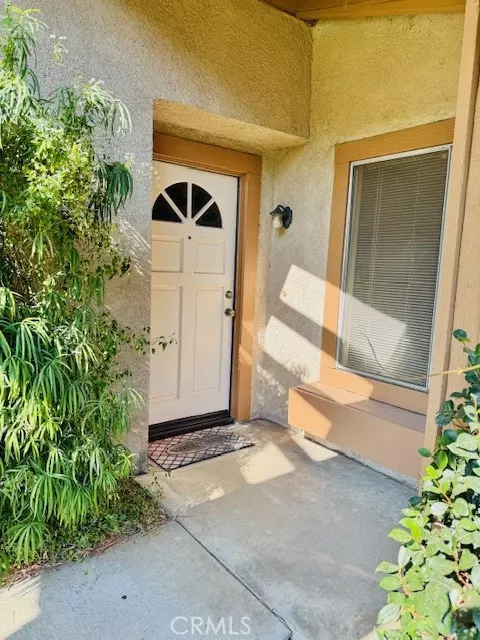3 Beds
2 Baths
1,179 SqFt
3 Beds
2 Baths
1,179 SqFt
Key Details
Property Type Single Family Home
Sub Type Detached
Listing Status Active
Purchase Type For Sale
Square Footage 1,179 sqft
Price per Sqft $575
MLS Listing ID CV25021519
Style Detached
Bedrooms 3
Full Baths 2
Construction Status Repairs Cosmetic
HOA Fees $100/mo
HOA Y/N Yes
Year Built 1986
Lot Size 4,666 Sqft
Acres 0.1071
Property Description
Perfect Opportunity to purchase in the Bonita School District! Puddingstone Village is a well-kept sought-after community on the La Verne/San Dimas border! Very near Downtown San Dimas, Bonelli Park & also close to University of La Verne & Downtown area! The Low HOA maintains the Community Park, Walking Trail, Landscaping & Maintenece of all common areas! The home is on a quiet Cul-da--Sac with streetlights, sidewalks & excellent curb appeal! The cement driveway allows for 2 cars to park outside the 2-car garage with Auto Opener! From the front yard you can see the nearby walking trail! The cute hidden front porch & doorbell welcome you! Entry has sheet vinyl flooring & convenient coat closet! The living room is very spacious boasting large windows, vaulted ceiling, gas/wood-burning fireplace, & Slider out to the private backyard, patio & View! The Eat-In Kitchen is roomy, with ample counter & cupboard space, sheet vinyl flooring as well as Gas Stove, Dishwasher & Disposal! The Slider not only leads to the spacious private backyard & patio but allows you to take in the beautiful montain views! The yard is perfect for family, pets & entertaining! Indoor Laundry & storage is tucked away making it both convenient & hidden! There is ample linen storage in the hallway & access to all 3 bedrooms & main full bathroom! The 3rd bedroom with large window has been converted to a Den/Office but could be easily made back into a bedroom! The 2nd bedroom has a large window & ample closet space! The Master Bedroom is large with vaulted ceiling, large window, private full bathroom, vanity area & 2 closets! Its really a MUST SEE!
Location
State CA
County Los Angeles
Area La Verne (91750)
Zoning LVSP814*
Interior
Cooling Central Forced Air
Flooring Carpet, Linoleum/Vinyl
Fireplaces Type FP in Living Room, Gas
Equipment Dishwasher, Disposal, Gas Range
Appliance Dishwasher, Disposal, Gas Range
Laundry Closet Full Sized
Exterior
Exterior Feature Stucco
Garage Spaces 2.0
Fence Wood
Utilities Available Electricity Connected, Natural Gas Connected, Sewer Connected, Water Connected
View Mountains/Hills
Roof Type Shingle
Total Parking Spaces 4
Building
Lot Description Cul-De-Sac, Sidewalks
Story 1
Lot Size Range 4000-7499 SF
Sewer Public Sewer
Water Public
Level or Stories 1 Story
Construction Status Repairs Cosmetic
Others
Monthly Total Fees $139
Acceptable Financing Submit
Listing Terms Submit
Special Listing Condition Standard

2235 Linwood St. A5, Diego, California, 92110, United States






