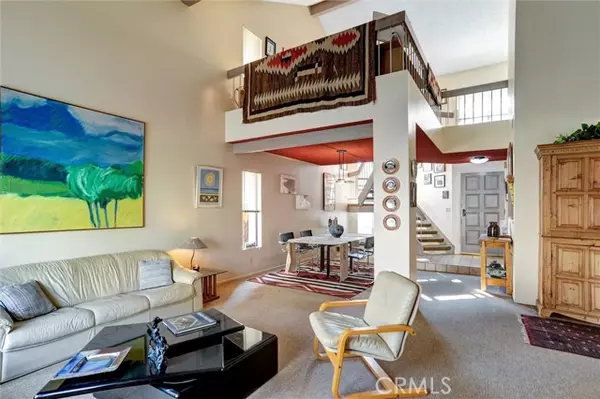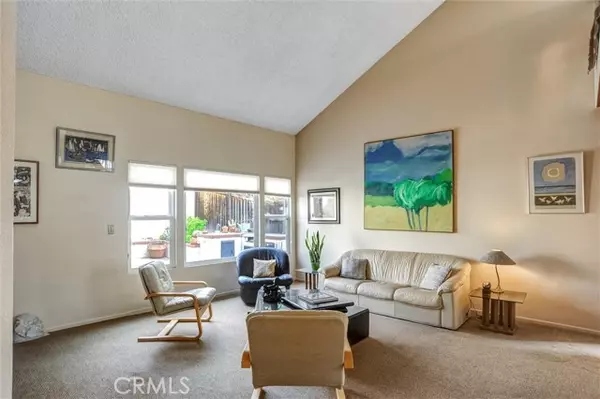3 Beds
3 Baths
2,312 SqFt
3 Beds
3 Baths
2,312 SqFt
Key Details
Property Type Townhouse
Sub Type Townhome
Listing Status Active
Purchase Type For Sale
Square Footage 2,312 sqft
Price per Sqft $344
MLS Listing ID CV25019977
Style Townhome
Bedrooms 3
Full Baths 2
Half Baths 1
Construction Status Updated/Remodeled
HOA Fees $420/mo
HOA Y/N Yes
Year Built 1979
Lot Size 3,860 Sqft
Acres 0.0886
Property Description
This spacious 3 bedroom + loft has 2235 sq.ft. is located in the prestigious gated Griswalds Townhomes community. The 3859 sq.ft. lot has a front walk leading to a charming gated flagstone courtyard with a lovely fountain for a wonderful first impression. Walk through the front door and be impressed by the quarry tiled entry, large dining area and the 2 story living room. The cozy family room has a gas fireplace and is open to the kitchen and the private back patio for easy entertaining. The remodeled kitchen has warm wood cabinets, granite countertops and a courtyard accessible breakfast area with a built in desk. The attached laundry/mud room leads you to the finished 2 car garage. The upstairs features an airy loft that overlooks the living room, a large vaulted ceiling primary suite and 2 additional bedrooms. The washer and dryer were moved upstairs for easier access. The remodeled primary bath features: granite counters, soaking tub surround and shower, dual sinks with lots of counter space and mirrors, tile floors and addition mirrored closet space. The spacious bedroom has a window seat with Mountain Views. Other upgrades: custom closet inserts, built in bookshelves, backyard flagstones, serving area and raised planters. The community amenities include a pool and 2 spas, front yard and roof maintenance, limited insurance coverage and guest parking. This highly desirable home is centrally located in the beautiful college town of Claremont, walking distance to schools, shops, The Old School House, groceries, restaurants and entertainment. This is a must see!
Location
State CA
County Los Angeles
Area Claremont (91711)
Zoning CLCP-E*
Interior
Interior Features Granite Counters
Cooling Central Forced Air
Flooring Carpet, Tile
Fireplaces Type FP in Family Room, Gas Starter
Equipment Dishwasher, Disposal, Dryer, Microwave, Refrigerator, Washer, Freezer, Gas Range
Appliance Dishwasher, Disposal, Dryer, Microwave, Refrigerator, Washer, Freezer, Gas Range
Laundry Inside
Exterior
Exterior Feature Stucco
Parking Features Direct Garage Access, Garage, Garage - Single Door, Garage Door Opener
Garage Spaces 2.0
Fence Wood
Pool Below Ground, Community/Common, Association, Fenced
Utilities Available Electricity Connected, Natural Gas Connected, Sewer Connected, Water Connected
View Mountains/Hills, Neighborhood
Roof Type Tile/Clay
Total Parking Spaces 4
Building
Lot Description Sidewalks, Landscaped
Story 2
Lot Size Range 1-3999 SF
Sewer Public Sewer
Water Public
Architectural Style Contemporary, Mediterranean/Spanish
Level or Stories 2 Story
Construction Status Updated/Remodeled
Others
Monthly Total Fees $986
Miscellaneous Foothills,Suburban
Acceptable Financing Cash, Cash To New Loan
Listing Terms Cash, Cash To New Loan
Special Listing Condition Standard

2235 Linwood St. A5, Diego, California, 92110, United States





