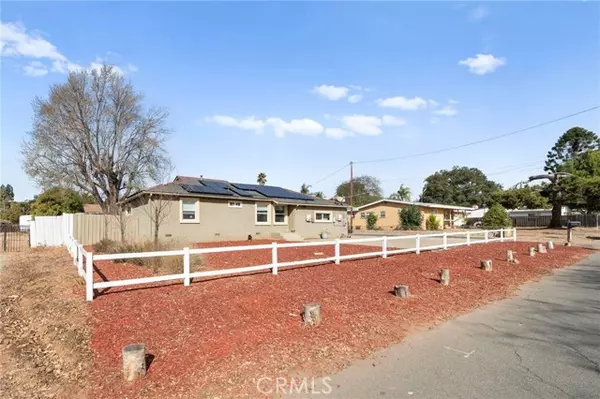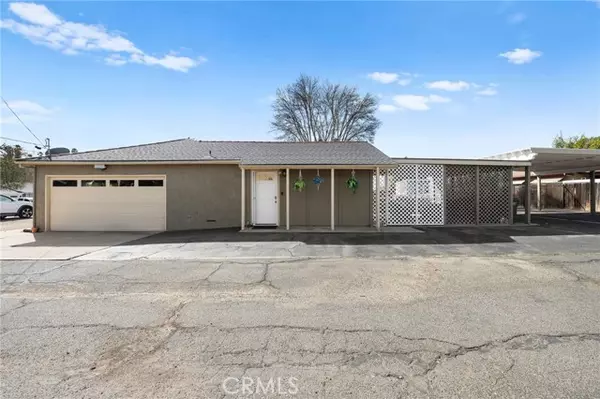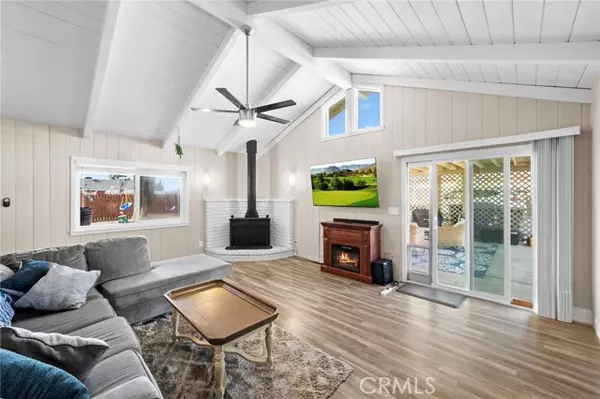3 Beds
2 Baths
1,265 SqFt
3 Beds
2 Baths
1,265 SqFt
Key Details
Property Type Single Family Home
Sub Type Detached
Listing Status Pending
Purchase Type For Sale
Square Footage 1,265 sqft
Price per Sqft $573
MLS Listing ID SW25005170
Style Detached
Bedrooms 3
Full Baths 2
HOA Y/N No
Year Built 1954
Lot Size 9,400 Sqft
Acres 0.2158
Property Description
Gorgeous, well-kept, and thoughtfully updated home in a safe, established neighborhood! Upon entering, youre welcomed by stunning vaulted wood beam ceilings and a cozy wood-burning stoveperfect for fire-side relaxation on chilly evenings. Your guests will love the spacious dining area, elevated above the family room, making it an ideal spot for gatherings and special moments. The kitchen is a chefs dream, featuring quartz countertops, stainless steel appliances, a center island with bar-top seating, and dimmable lighting above for customizable ambiance. Just off the kitchen, youll find a double-door room filled with natural light, a walk-in closet, and versatile possibilities. This room would make an excellent oversized bedroom, a home office, or a playroom. Down the hallway, the main bedroom offers privacy and comfort, complete with an ensuite bathroom and a stylish sliding barn door. An additional bedroom and full bathroom provide plenty of space for family or guests. This beautiful home sits on a generous 9,400+ sqft lot with a meticulously landscaped backyard. Highlights include a permitted shed, a playground, turf grass, shade trees, and a covered patioideal for grilling, entertaining, or simply unwinding. The front and back yards are designed for easy maintenance; the front yard features a built-in drip system that works entirely on its own. The oversized lot also offers ample parking on three sides of the home, as well as a spacious front yard, perfect for garden beds or room for kids to play. Conveniently close to grocery stores and shopping. Close by, youll find a wonderful park with a playground, a large grassy area perfect for pets. Recent updates include new plumbing, newer HVAC system, and modern electrical work throughout. The home also features Ecobee smart heating and cooling, giving you smartphone-compatible control over your comfort. Solar panels are on a PPA lease and are easily transferable. Additional laundry hookups and a drain in the garage add to this homes convenience. This home is move-in ready and perfectly set up for your next chapter! Dont miss outschedule a showing today!
Location
State CA
County San Diego
Area Escondido (92027)
Zoning R1
Interior
Cooling Central Forced Air
Fireplaces Type FP in Family Room
Equipment Solar Panels
Appliance Solar Panels
Laundry Inside
Exterior
Garage Spaces 2.0
View Mountains/Hills
Total Parking Spaces 2
Building
Lot Description Curbs, Sidewalks
Story 1
Lot Size Range 7500-10889 SF
Sewer Public Sewer
Water Public
Level or Stories 1 Story
Schools
Elementary Schools Escondido Union School District
Middle Schools Escondido Union School District
High Schools Escondido Union High School District
Others
Monthly Total Fees $2
Acceptable Financing Cash, Conventional, FHA, VA, Cash To New Loan
Listing Terms Cash, Conventional, FHA, VA, Cash To New Loan
Special Listing Condition Standard

2235 Linwood St. A5, Diego, California, 92110, United States






