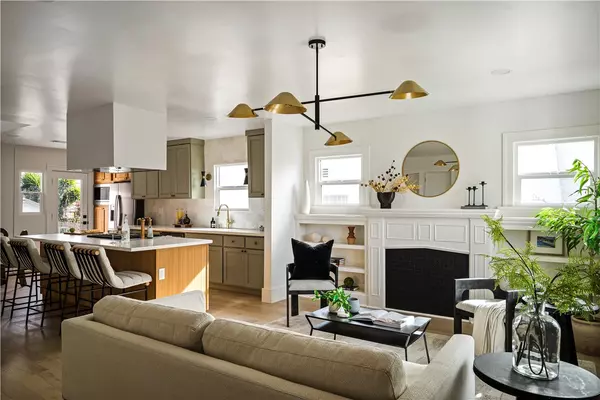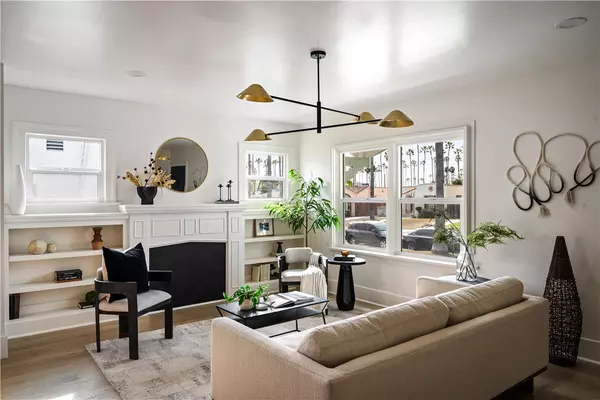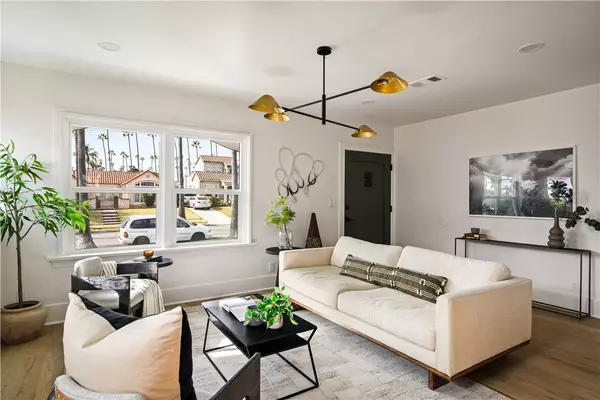3 Beds
3 Baths
1,392 SqFt
3 Beds
3 Baths
1,392 SqFt
OPEN HOUSE
Sat Feb 08, 12:00pm - 3:00pm
Sun Feb 09, 1:00pm - 4:00pm
Key Details
Property Type Single Family Home
Sub Type Detached
Listing Status Active
Purchase Type For Sale
Square Footage 1,392 sqft
Price per Sqft $897
MLS Listing ID WS25017228
Style Detached
Bedrooms 3
Full Baths 2
Half Baths 1
Construction Status Turnkey,Updated/Remodeled
HOA Y/N No
Year Built 1923
Lot Size 6,420 Sqft
Acres 0.1474
Property Description
Welcome to 5522 S Mullen Ave, an impeccably reimagined home nestled in the heart of the highly coveted Park Hills Heights neighborhood of Los Angeles. This 3-bedroom, 2.5-bathroom residence has been thoughtfully curated by the design experts at Maverick Design, offering a harmonious blend of contemporary luxury and functional living. Every detail of this home has been carefully crafted to deliver a turnkey experience, perfect for todays discerning homeowner. From its fresh modern aesthetic to its inviting open floor plan, this property promises to exceed expectations at every turn. Step inside to discover a bright, airy interior bathed in natural light. White oak flooring throughout the home provides a seamless flow, enhancing the open-concept design. The show-stopping kitchen serves as the heart of the home, featuring a striking center island perfect for meal prep or gathering with friends, a premium stainless steel appliance package, and custom cabinetry complemented by designer fixtures and finishes. Whether you're hosting a dinner party or enjoying a quiet evening at home, this space effortlessly combines beauty and functionality. The adjacent dining and living areas make entertaining a breeze, all while maintaining a warm, inviting atmosphere. The private quarters of the home are equally impressive. The primary bedroom is a serene retreat, complete with a spa-like en suite bath featuring double vanities, an oversized walk-in shower, and modern designer touches that elevate the experience. Two additional bedrooms offer versatility for family, guests, or a home office. The indoor laundry room, equipped with hookups, adds an extra layer of convenience, while central air and heat ensure comfort throughout every season. Step outside to a generous backyard oasis, ideal for entertaining, gardening, or creating your dream outdoor space. The detached one-car garage offers flexibility to suit your lifestylewhether its a home gym, office, or creative studio, the possibilities are endless. Close to shopping, entertainment, and dining including the highly anticipated Somerville restaurant, this home combines a prime location with unparalleled design and modern conveniences. Dont miss your opportunity to own this exceptional property that embodies Southern California living at its finest!
Location
State CA
County Los Angeles
Area Los Angeles (90043)
Zoning LCR2YY
Interior
Interior Features Recessed Lighting
Cooling Central Forced Air
Flooring Laminate, Tile
Fireplaces Type FP in Living Room, Decorative
Equipment Dishwasher, Disposal, Microwave, Refrigerator, Gas Range
Appliance Dishwasher, Disposal, Microwave, Refrigerator, Gas Range
Laundry Laundry Room
Exterior
Parking Features Garage
Garage Spaces 1.0
Fence Excellent Condition
Total Parking Spaces 1
Building
Lot Description Sidewalks, Landscaped
Story 1
Lot Size Range 4000-7499 SF
Sewer Public Sewer
Water Public
Level or Stories 1 Story
Construction Status Turnkey,Updated/Remodeled
Others
Monthly Total Fees $66
Acceptable Financing Cash, Conventional, Exchange, FHA, VA, Cash To New Loan, Submit
Listing Terms Cash, Conventional, Exchange, FHA, VA, Cash To New Loan, Submit
Special Listing Condition Standard

2235 Linwood St. A5, Diego, California, 92110, United States






