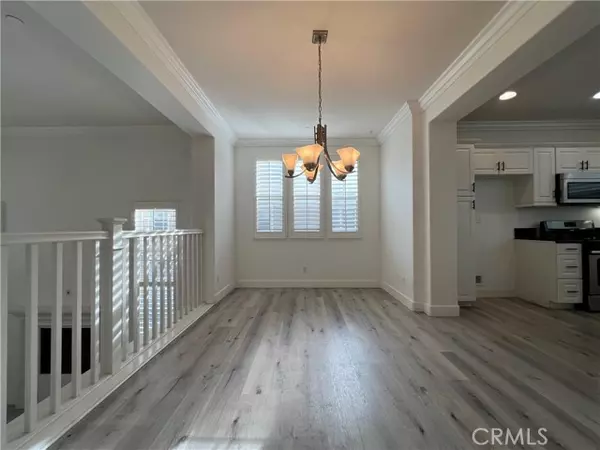REQUEST A TOUR If you would like to see this home without being there in person, select the "Virtual Tour" option and your agent will contact you to discuss available opportunities.
In-PersonVirtual Tour
$ 3,750
3 Beds
3 Baths
1,716 SqFt
$ 3,750
3 Beds
3 Baths
1,716 SqFt
Key Details
Property Type Townhouse
Sub Type Townhome
Listing Status Active
Purchase Type For Rent
Square Footage 1,716 sqft
MLS Listing ID TR25018052
Bedrooms 3
Full Baths 3
Property Description
This stunning and spacious end-unit townhome in the Gables of Whittier features 3 bedrooms, 2.5 baths, wood plantation shutters, recessed lighting, and ceiling fans in every room. The upgraded island kitchen with granite counters opens to a separate family room, while the formal living room boasts a fireplace and high ceilings. The master suite includes an oversized balcony, walk-in closet, and a luxurious bath with dual sinks, a separate shower, and a tub. Additional highlights include newer washer & dryer, water softener system, a Jack & Jill bathroom, and a 2-car attached garage with built in custom storage cabinets. Come and see for yourself. This house won't last!
This stunning and spacious end-unit townhome in the Gables of Whittier features 3 bedrooms, 2.5 baths, wood plantation shutters, recessed lighting, and ceiling fans in every room. The upgraded island kitchen with granite counters opens to a separate family room, while the formal living room boasts a fireplace and high ceilings. The master suite includes an oversized balcony, walk-in closet, and a luxurious bath with dual sinks, a separate shower, and a tub. Additional highlights include newer washer & dryer, water softener system, a Jack & Jill bathroom, and a 2-car attached garage with built in custom storage cabinets. Come and see for yourself. This house won't last!
This stunning and spacious end-unit townhome in the Gables of Whittier features 3 bedrooms, 2.5 baths, wood plantation shutters, recessed lighting, and ceiling fans in every room. The upgraded island kitchen with granite counters opens to a separate family room, while the formal living room boasts a fireplace and high ceilings. The master suite includes an oversized balcony, walk-in closet, and a luxurious bath with dual sinks, a separate shower, and a tub. Additional highlights include newer washer & dryer, water softener system, a Jack & Jill bathroom, and a 2-car attached garage with built in custom storage cabinets. Come and see for yourself. This house won't last!
Location
State CA
County Los Angeles
Area Whittier (90603)
Zoning Public Rec
Interior
Cooling Central Forced Air
Flooring Laminate
Fireplaces Type FP in Living Room
Equipment Dishwasher, Dryer, Microwave, Washer
Furnishings No
Exterior
Garage Spaces 2.0
Total Parking Spaces 2
Building
Lot Description Sidewalks
Story 3
Lot Size Range 4000-7499 SF
Level or Stories 3 Story
Others
Pets Allowed Allowed w/Restrictions

Listed by Michael Chen • Sell-N-Save Real Estate
2235 Linwood St. A5, Diego, California, 92110, United States






