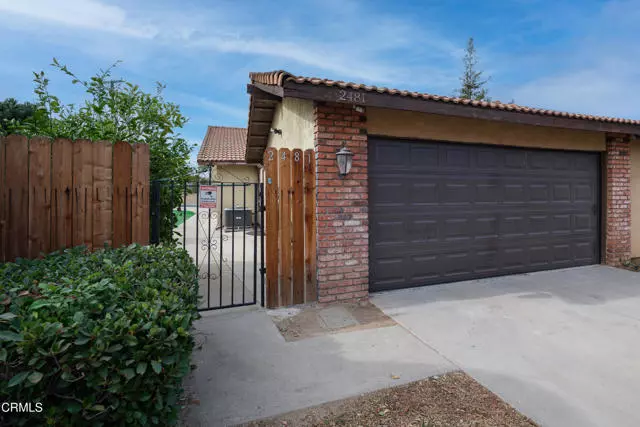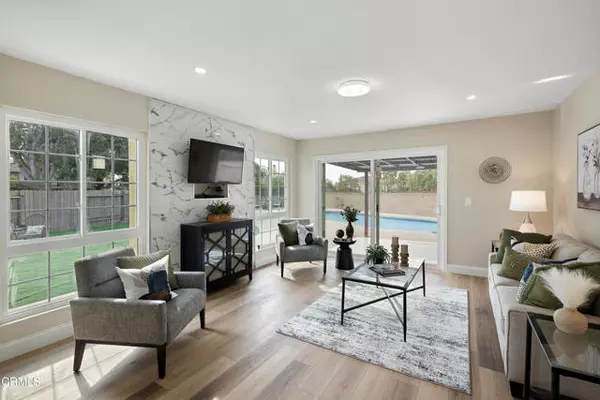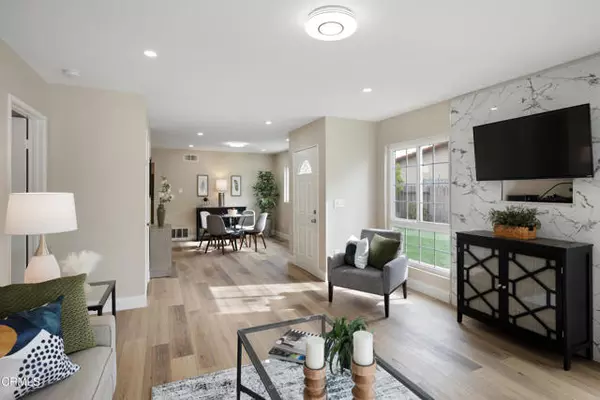3 Beds
2 Baths
1,323 SqFt
3 Beds
2 Baths
1,323 SqFt
Key Details
Property Type Condo
Listing Status Contingent
Purchase Type For Sale
Square Footage 1,323 sqft
Price per Sqft $641
MLS Listing ID P1-20597
Style All Other Attached
Bedrooms 3
Full Baths 2
Construction Status Updated/Remodeled
HOA Y/N No
Year Built 1979
Lot Size 7,811 Sqft
Acres 0.1793
Property Description
Welcome to this beautifully updated Las Lomas Villas home. Designed with modern amenities & a spacious layout, this property offers the ideal balance of comfort & style, making it perfect for both relaxation & entertaining. As you enter, you're greeted by a bright & open living space featuring new wood-like laminate flooring & recessed lighting along with a striking marble-tiled wall centerpiece, dual-pane windows & a glass slider that opens to an outdoor patio. To the right of the entry, the dining room offers ample space for gatherings & seamlessly flows into the kitchen. A chef's delight, the kitchen is equipped with granite countertops & backsplash, stainless steel appliances, a dishwasher, refrigerator & a gas range & oven--all illuminated by recessed lighting. Adjacent to the dining room, a hallway leads to two of the three bedrooms & a full bathroom. The bathroom is elegantly appointed with floor-to-ceiling tile, a single sink vanity with granite countertops & a shower & tub combination with glass doors. The first bedroom on the right features recessed lighting, dual-pane windows, a ceiling fan & a generously sized closet. The second bedroom, located at the back of the home, also includes recessed lighting, a ceiling fan & a spacious closet. Access to the attached 2-car garage is found here, revealing a Tesla EV charger, epoxy-coated flooring & built-in shelves for convenient storage. On the opposite side of the living room, you'll find the primary suite--a luxurious retreat with abundant closet space, including a walk-in closet & three additional closets with sliding doors. This serene suite is complemented by recessed lighting & a sliding glass door that leads to the patio. The ensuite bathroom features an oversized tub with a shower, floor-to-ceiling tile & a single sink vanity with granite countertops. The outdoor space is a tranquil haven, complete with a large yard, a pool & an attached spa--perfect for enjoying the sunny Southern California climate. Additional updates include a new water heater, a new garage door, updated plumbing & an upgraded electrical panel ready for solar installation. Located in close proximity to the Rancho Duarte Golf Course, Royal Oaks Park, hiking trails, restaurants, shopping & City of Hope, this meticulously maintained home is move-in ready & offers a perfect blend of modern living & outdoor enjoyment. Don't miss the opportunity to make this exceptional property your own & experience all it has to offer!
Location
State CA
County Los Angeles
Area Duarte (91010)
Interior
Interior Features Granite Counters, Recessed Lighting
Flooring Laminate, Tile
Equipment Dishwasher, Dryer, Refrigerator, Washer, Gas Range
Appliance Dishwasher, Dryer, Refrigerator, Washer, Gas Range
Laundry Inside
Exterior
Garage Spaces 2.0
Fence Wrought Iron, Wood
Pool Below Ground, Filtered
View Mountains/Hills, Peek-A-Boo
Total Parking Spaces 2
Building
Lot Size Range 7500-10889 SF
Sewer Unknown
Water Public
Level or Stories 1 Story
Construction Status Updated/Remodeled
Others
Miscellaneous Suburban
Acceptable Financing Cash, Conventional, Cash To New Loan
Listing Terms Cash, Conventional, Cash To New Loan
Special Listing Condition Standard

2235 Linwood St. A5, Diego, California, 92110, United States






