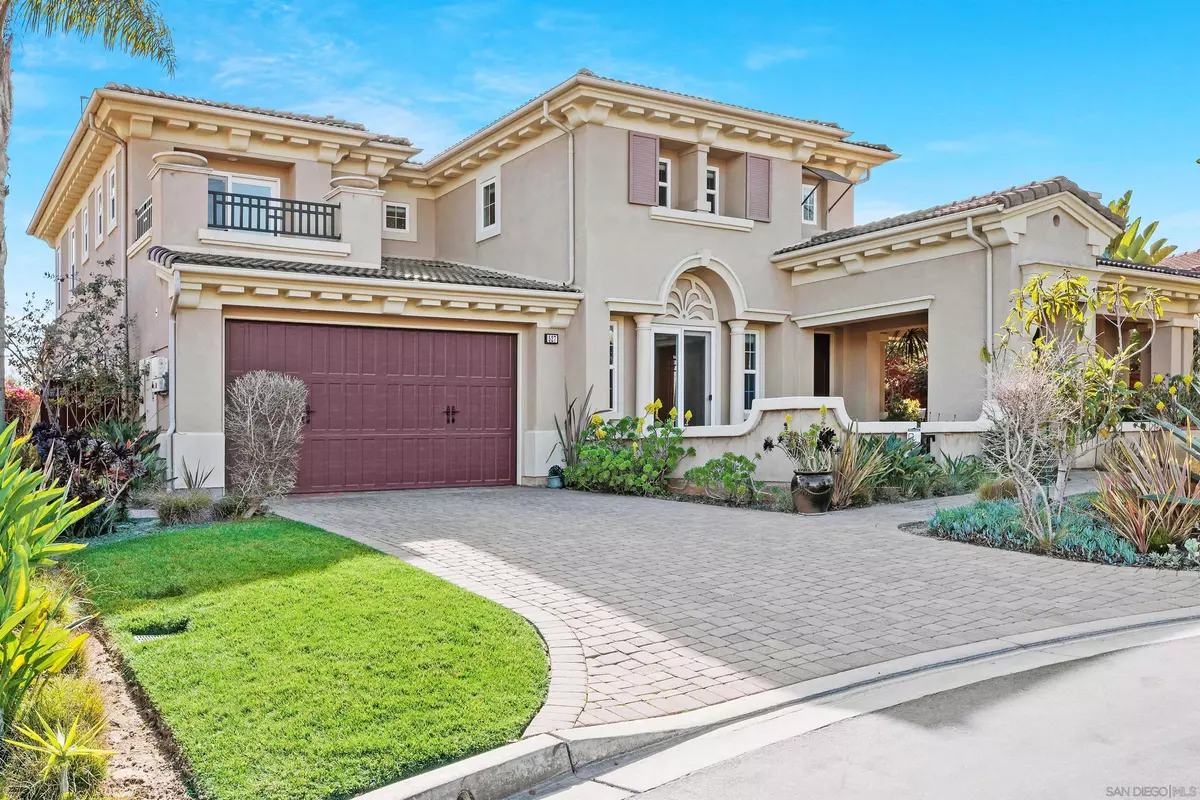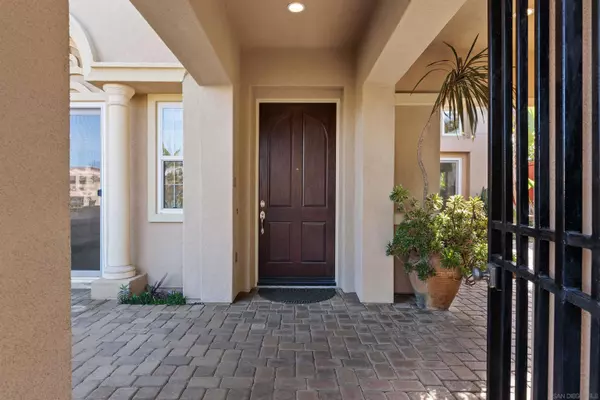4 Beds
5 Baths
4,243 SqFt
4 Beds
5 Baths
4,243 SqFt
OPEN HOUSE
Sat Feb 08, 12:00pm - 3:00pm
Sun Feb 09, 12:00pm - 3:00pm
Key Details
Property Type Single Family Home
Sub Type Detached
Listing Status Active
Purchase Type For Sale
Square Footage 4,243 sqft
Price per Sqft $657
Subdivision Encinitas
MLS Listing ID 250017212
Style Detached
Bedrooms 4
Full Baths 4
Half Baths 1
HOA Fees $205/mo
HOA Y/N Yes
Year Built 2010
Lot Size 8,891 Sqft
Property Description
For added comfort and efficiency, the home includes a whole-house fire sprinkler system, enhancing safety and potentially reducing insurance premiums. The owned Sunrun solar system keeps utility costs low, while the whole-house fan and solar attic fan provide energy-efficient cooling. A 240v EV outlet in the three-car garage makes electric vehicle charging convenient. The flexible layout features a downstairs bedroom with an attached bath, ideal for guests or multi-generational living. Upstairs, a spacious loft offers endless possibilities as a media room, game room, or home office. And the location? Unbeatable. Just a short walk to Moonlight Beach, this home is also close to Fox Point Farms, where you can enjoy farm-to-table dining, organic brews, and live music. Pickleball enthusiasts will love the nearby Bobby Riggs Pickleball Club, and the Encinitas train station makes coastal commuting a breeze. This home is a rare find—offering space, style, and an incredible price for Encinitas. Don't miss your chance to own this exceptional property!
Location
State CA
County San Diego
Community Encinitas
Area Encinitas (92024)
Rooms
Family Room 17x15
Master Bedroom 21x13
Bedroom 2 15x15
Bedroom 3 15x13
Bedroom 4 15x13
Living Room 20x19
Dining Room 14x13
Kitchen 25x15
Interior
Interior Features Attic Fan, Balcony, Bathtub, Built-Ins, Ceiling Fan, Crown Moldings, Granite Counters, High Ceilings (9 Feet+), Kitchen Island, Open Floor Plan
Heating Natural Gas
Cooling Attic Fan, Central Forced Air, Whole House Fan
Flooring Carpet, Tile, Wood
Fireplaces Number 3
Fireplaces Type FP in Family Room, FP in Master BR, Patio/Outdoors
Equipment Dishwasher, Disposal, Dryer, Fire Sprinklers, Garage Door Opener, Microwave, Refrigerator, Solar Panels, Washer, 6 Burner Stove, Built In Range, Convection Oven, Freezer, Ice Maker, Range/Stove Hood, Warmer Oven Drawer, Barbecue, Built-In, Counter Top, Gas Cooking
Appliance Dishwasher, Disposal, Dryer, Fire Sprinklers, Garage Door Opener, Microwave, Refrigerator, Solar Panels, Washer, 6 Burner Stove, Built In Range, Convection Oven, Freezer, Ice Maker, Range/Stove Hood, Warmer Oven Drawer, Barbecue, Built-In, Counter Top, Gas Cooking
Laundry Laundry Room
Exterior
Exterior Feature Stucco
Parking Features Attached, Garage - Two Door
Garage Spaces 3.0
Fence Full, Wrought Iron, Wood
View Ocean
Roof Type Concrete
Total Parking Spaces 5
Building
Lot Description Cul-De-Sac, Landscaped, Sprinklers In Front, Sprinklers In Rear
Story 2
Lot Size Range 7500-10889 SF
Sewer Sewer Connected
Water Meter on Property
Level or Stories 2 Story
Others
Ownership Fee Simple
Monthly Total Fees $205
Acceptable Financing Cash, Conventional, VA
Listing Terms Cash, Conventional, VA
Pets Allowed Yes

2235 Linwood St. A5, Diego, California, 92110, United States






