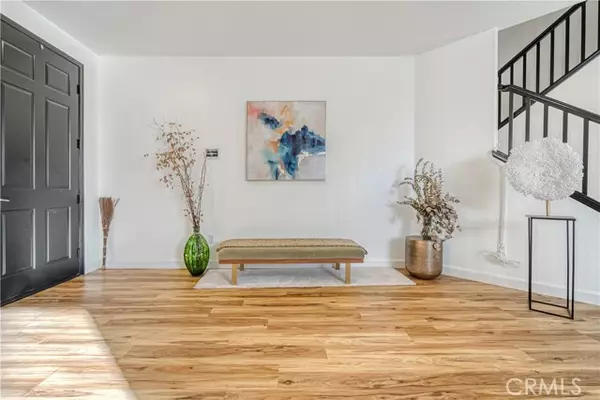REQUEST A TOUR If you would like to see this home without being there in person, select the "Virtual Tour" option and your agent will contact you to discuss available opportunities.
In-PersonVirtual Tour
$ 6,850
4 Beds
3 Baths
2,900 SqFt
$ 6,850
4 Beds
3 Baths
2,900 SqFt
Key Details
Property Type Single Family Home
Sub Type Detached
Listing Status Active
Purchase Type For Rent
Square Footage 2,900 sqft
MLS Listing ID SR25013287
Bedrooms 4
Full Baths 3
Property Description
This fully furnished stunning 4-bedroom, 2.5-bathroom home is ready for you to move in and start making memories! (Can come w/o furniture for less if desired). As you step inside, you're greeted by beautiful hardwood floors that flow seamlessly throughout the main living areas. The kitchen features sleek tile flooring, while the second level boasts cozy carpet, all in pristine condition.The open-concept living room is spacious and inviting, offering a warm, homey feelperfect for relaxing or entertaining guests. Upstairs, you'll find a versatile loft-style community area that can easily be transformed into a home office or quiet retreat. Step out onto the large balcony and enjoy breathtaking views of the surrounding area.The backyard is an entertainer's dream! Its incredibly spacious and includes a basketball court and a charming play area complete with a small hut and slideideal for families with kids.Inside, the generously sized rooms ensure that everyone has their own space to unwind. The master suite offers a luxurious retreat with a Jack-and-Jill sink and a platformed tub, creating a spa-like atmosphere. The second full bath also features a shower/tub combo and a convenient Jack-and-Jill sink.
This fully furnished stunning 4-bedroom, 2.5-bathroom home is ready for you to move in and start making memories! (Can come w/o furniture for less if desired). As you step inside, you're greeted by beautiful hardwood floors that flow seamlessly throughout the main living areas. The kitchen features sleek tile flooring, while the second level boasts cozy carpet, all in pristine condition.The open-concept living room is spacious and inviting, offering a warm, homey feelperfect for relaxing or entertaining guests. Upstairs, you'll find a versatile loft-style community area that can easily be transformed into a home office or quiet retreat. Step out onto the large balcony and enjoy breathtaking views of the surrounding area.The backyard is an entertainer's dream! Its incredibly spacious and includes a basketball court and a charming play area complete with a small hut and slideideal for families with kids.Inside, the generously sized rooms ensure that everyone has their own space to unwind. The master suite offers a luxurious retreat with a Jack-and-Jill sink and a platformed tub, creating a spa-like atmosphere. The second full bath also features a shower/tub combo and a convenient Jack-and-Jill sink.
This fully furnished stunning 4-bedroom, 2.5-bathroom home is ready for you to move in and start making memories! (Can come w/o furniture for less if desired). As you step inside, you're greeted by beautiful hardwood floors that flow seamlessly throughout the main living areas. The kitchen features sleek tile flooring, while the second level boasts cozy carpet, all in pristine condition.The open-concept living room is spacious and inviting, offering a warm, homey feelperfect for relaxing or entertaining guests. Upstairs, you'll find a versatile loft-style community area that can easily be transformed into a home office or quiet retreat. Step out onto the large balcony and enjoy breathtaking views of the surrounding area.The backyard is an entertainer's dream! Its incredibly spacious and includes a basketball court and a charming play area complete with a small hut and slideideal for families with kids.Inside, the generously sized rooms ensure that everyone has their own space to unwind. The master suite offers a luxurious retreat with a Jack-and-Jill sink and a platformed tub, creating a spa-like atmosphere. The second full bath also features a shower/tub combo and a convenient Jack-and-Jill sink.
Location
State CA
County Los Angeles
Area Santa Clarita (91350)
Zoning Assessor
Interior
Cooling Central Forced Air
Fireplaces Type FP in Dining Room, FP in Family Room, FP in Living Room
Furnishings Yes
Laundry Laundry Room
Exterior
Garage Spaces 2.0
Total Parking Spaces 2
Building
Story 2
Lot Size Range 4000-7499 SF
Level or Stories 2 Story
Others
Pets Allowed Allowed w/Restrictions

Listed by Sheryl Petway • The ONE Luxury Properties
2235 Linwood St. A5, Diego, California, 92110, United States






