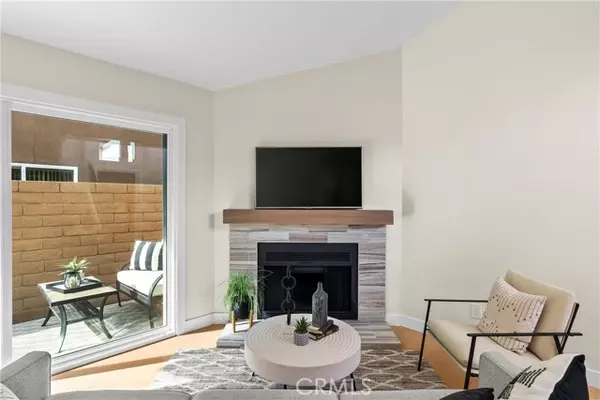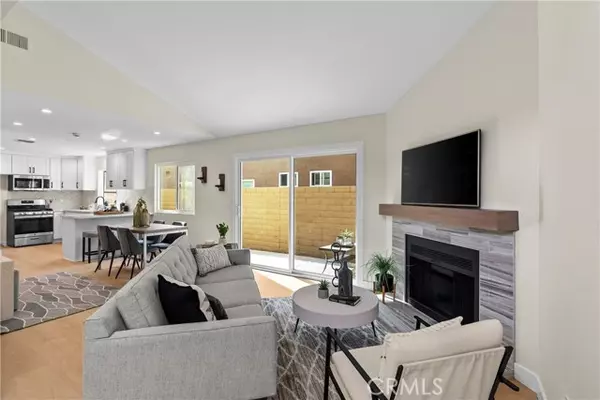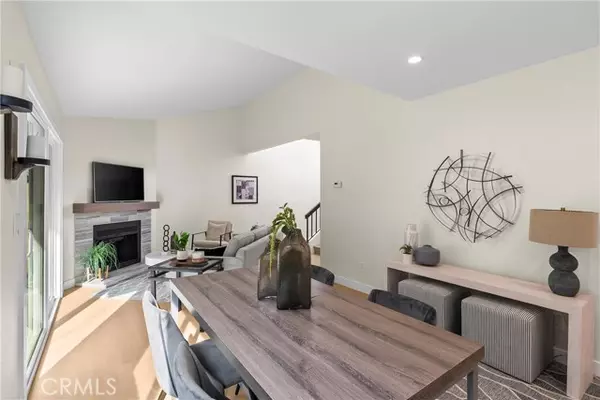3 Beds
3 Baths
1,316 SqFt
3 Beds
3 Baths
1,316 SqFt
Key Details
Property Type Condo
Listing Status Active
Purchase Type For Sale
Square Footage 1,316 sqft
Price per Sqft $531
MLS Listing ID OC25016384
Style All Other Attached
Bedrooms 3
Full Baths 2
Half Baths 1
Construction Status Turnkey,Updated/Remodeled
HOA Fees $225/mo
HOA Y/N Yes
Year Built 1981
Lot Size 0.477 Acres
Acres 0.4765
Property Description
Stunning, completely remodeled, light and bright, townhome, is part of a small quiet community. This unit sits back from the street. The beautiful brick front patio greets you as you enter the front gate to your home. Gaze at the luxury vinyl floors and up to the vaulted ceiling and you'll see that this home has been completely remodeled from head to toe. The spacious living room offers a cozy fireplace with custom tiles and a new wood mantle. The open kitchen is a chef's dream with quartz counters, new cabinets that have soft close drawers, stainless appliances, including a gas range, microwave, and dishwasher. The large dining space has room for the whole family plus there is a bar for extra seating. Step outside through the new slider to the second patio and enjoy a BBQ or relax with the breeze. Upstairs you will find three bedrooms and two bathrooms. The primary suite has a wall of closet space, vaulted ceilings and a private bathroom. The "spa" like bathroom has an elegant shower, and separate vanity area. One bedroom has a walk-in closet. Remodeled hall bathroom has a tub/shower combo and additional vanity for multi-tasking during the morning rush. Ceiling fans in bedrooms and central AC, plus a new furnace keep you comfortable all year. The two car garage has new epoxy floors and is drywalled and painted for whatever your heart desires. One extra parking space is assigned to the unit. Low HOA dues allow you to live comfortably for many years. Community renovation is in progress.
Location
State CA
County Orange
Area Oc - Garden Grove (92841)
Interior
Cooling Central Forced Air
Flooring Linoleum/Vinyl
Fireplaces Type FP in Living Room, Gas
Equipment Dishwasher, Microwave, Water Line to Refr, Gas Range
Appliance Dishwasher, Microwave, Water Line to Refr, Gas Range
Laundry Garage
Exterior
Exterior Feature Wood
Parking Features Assigned, Garage, Garage Door Opener
Garage Spaces 2.0
Utilities Available Electricity Connected, Natural Gas Connected, Sewer Connected
Roof Type Composition
Total Parking Spaces 2
Building
Lot Description Curbs
Story 2
Sewer Public Sewer
Water Public
Architectural Style Contemporary
Level or Stories 2 Story
Construction Status Turnkey,Updated/Remodeled
Others
Monthly Total Fees $258
Acceptable Financing Cash, Conventional, Cash To New Loan, Submit
Listing Terms Cash, Conventional, Cash To New Loan, Submit
Special Listing Condition Standard

2235 Linwood St. A5, Diego, California, 92110, United States






