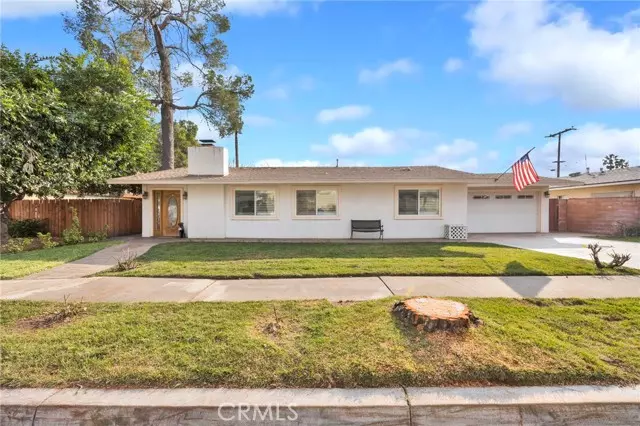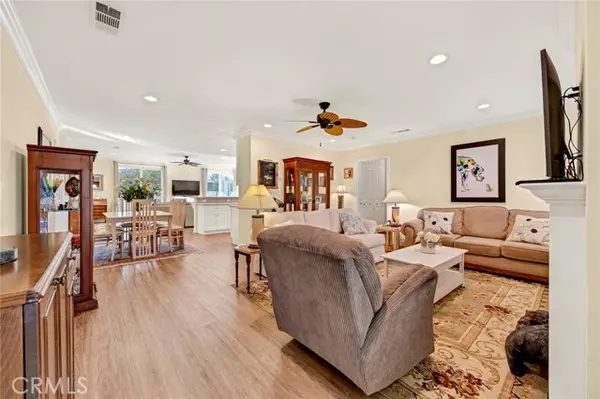3 Beds
2 Baths
1,770 SqFt
3 Beds
2 Baths
1,770 SqFt
Key Details
Property Type Single Family Home
Sub Type Detached
Listing Status Contingent
Purchase Type For Sale
Square Footage 1,770 sqft
Price per Sqft $648
MLS Listing ID PF25011618
Style Detached
Bedrooms 3
Full Baths 2
HOA Y/N No
Year Built 1960
Lot Size 6,348 Sqft
Acres 0.1457
Property Description
Discover this breathtaking home on a peaceful cul-de-sac in one of Monrovia's most sought-after neighborhoods. As you arrive, a stylish and new paved driveway welcomes you to the home. Step inside to experience the open-concept layout that creates a lasting first impression. The cozy living room with a gas fireplace sets the tone for comfort and warmth. Down the hallway, two well-appointed bedrooms and a fully remodeled bathroom offer space and style, along with a convenient laundry closet with a newer washer and dryer. The expansive gourmet kitchen is a chef's dream, showcasing solid wood cabinetry with soft-close drawers, stainless steel appliances, and abundant counter space. The kitchen seamlessly flows into the spacious family room, featuring an electric fireplace and three 8-foot sliding glass doors open to the private yard. The family room is bathed in natural light, making it perfect for gatherings and entertaining. The luxurious primary suite is a true retreat, offering his-and-her walk-in closets, a spa-like private bathroom with a jetted soaking tub, and sliding glass doors that lead to a sparkling pool. The backyard is your private oasis, with a sparkling pool with a heater for year-round enjoyment, thoughtfully landscaped with green grass, and ample space for pool parties and entertaining. Upgrades completed in 2015 include electrical, copper plumbing, a new roof, a new sewer line, double-pane windows with plantation shutters, interior walls insulated with R15, attic insulated with R20, and a tankless water heater. Recessed lighting, ceiling fans, crown molding, and vinyl wood grain flooring, elevate every rooms design. Situated near the Monrovia and Arcadia border, this home is moments away from Restaurant Row, Santa Anita Racetrack, downtown Monrovia, shopping, and the 210 freeway. Welcome Home!
Location
State CA
County Los Angeles
Area Monrovia (91016)
Zoning MORL*
Interior
Cooling Central Forced Air
Fireplaces Type FP in Living Room
Laundry Closet Full Sized
Exterior
Garage Spaces 2.0
Pool Below Ground, Private, Heated
View Mountains/Hills
Total Parking Spaces 4
Building
Lot Description Cul-De-Sac
Story 1
Lot Size Range 4000-7499 SF
Sewer Public Sewer
Water Public
Level or Stories 1 Story
Others
Monthly Total Fees $52
Acceptable Financing Cash, Conventional
Listing Terms Cash, Conventional
Special Listing Condition Standard

2235 Linwood St. A5, Diego, California, 92110, United States






