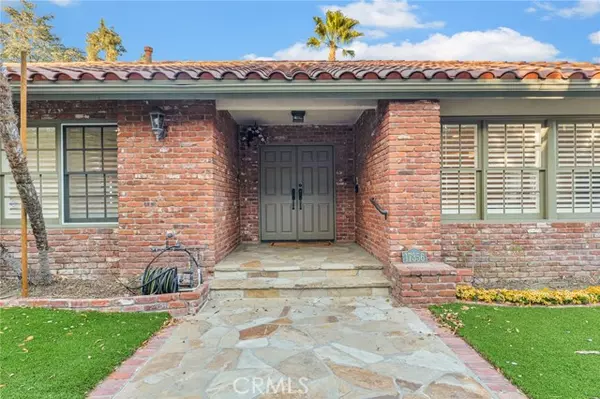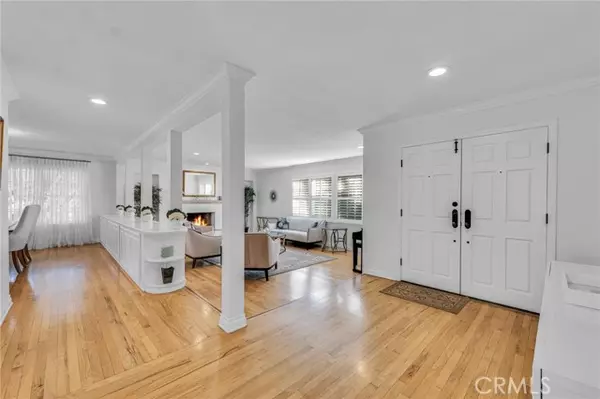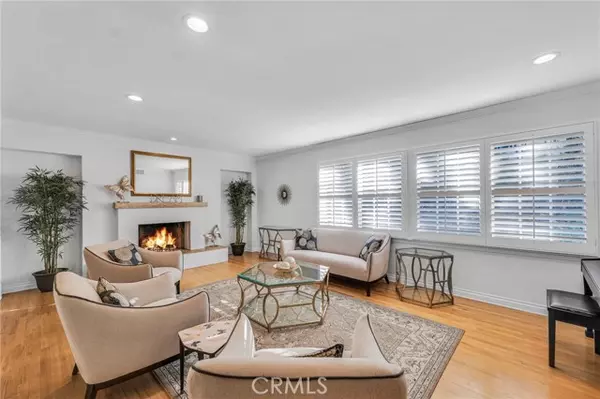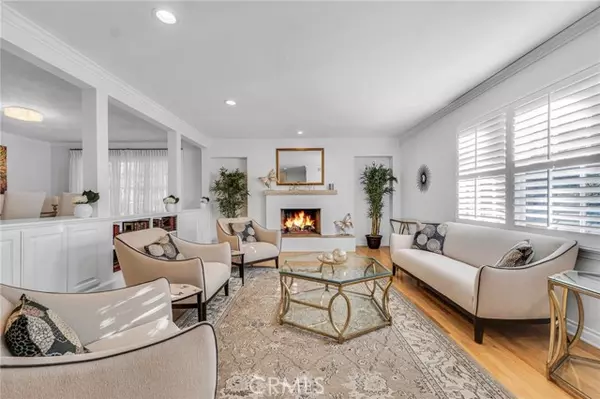5 Beds
5 Baths
3,973 SqFt
5 Beds
5 Baths
3,973 SqFt
Key Details
Property Type Single Family Home
Sub Type Detached
Listing Status Active
Purchase Type For Sale
Square Footage 3,973 sqft
Price per Sqft $748
MLS Listing ID SR25015088
Style Detached
Bedrooms 5
Full Baths 4
Half Baths 1
Construction Status Turnkey
HOA Y/N No
Year Built 1972
Lot Size 0.427 Acres
Acres 0.4273
Property Description
Nestled in the picturesque hills of Encino, S of the Blvd on a serene cul-de-sac, this stunning residence offers a perfect blend of comfort, elegance, & convenience w/ top-rated schools, including Birmingham High, Portola Middle, & Encino Charter Elementary. Boasting nearly 4K sf of living space on an expansive 18,613 sf lot, this exquisite home features 5 spacious bedrooms & 4.5 bathrooms. An ideal floorplan w/ 4 main-level bedrooms accessed via a central hallway. Entering through double doors, you are greeted by a luminous formal living room anchored by a fireplace, flowing into the formal dining room, separated by built-in storage & bookshelves that double as a buffet. The kitchen is a chefs delight, offering a generous center island w/ ample storage & seating, butlers pantry, & high-end stainless-steel appliances, including a Viking 6-burner gas range w/ double oven, matching hood, & Sub-Zero fridge/freezer. White cabinetry adorned w/ granite countertops & a charming garden window provide a delightful backyard view. French doors off the kitchen open to a terrace wrapping around to the backyard w/ breathtaking mountain vistas. The expansive family room offers a cozy fireplace, corner wet bar, & French doors leading to the inviting back patio & pool/spa. A conveniently located powder bath is perfect for guests. 3 of the 5 bedrooms include private en-suite bathrooms. 2 bedrooms feature double door entries & custom built-ins w/ workstations. One includes a luxurious en-suite bathroom w/ hallway & pool access, offering a steam shower & side-by-side laundry closet. 2 additional bedrooms share a stylish full hall bath. The opulent primary suite boasts a seating nook, stunning Palladian windows, French doors to the back patio, a spacious walk-in closet & an elegant en-suite bath w/ dual sinks, jetted soaking tub, & separate walk-in shower. The second-level suite, ideal for guests w/ a separate entrance, boasts a private balcony w/ magnificent views, a full en-suite bath, built-in workstation, & 2 closets. The entertainers backyard features an outdoor kitchen w/ bar seating, charming yard w/ tranquil fountain, striking fireplace, & in-ground wading pool w/ attached spa, all framed by mature trees & drought-tolerant landscaping. Completing this exceptional property is a large storage shed & an attached 2-car garage w/ direct access.
Location
State CA
County Los Angeles
Area Encino (91316)
Zoning LARA
Interior
Interior Features Balcony, Granite Counters, Pantry, Recessed Lighting, Wet Bar
Cooling Central Forced Air, Dual
Flooring Carpet, Stone, Tile, Wood
Fireplaces Type FP in Family Room, FP in Living Room, Patio/Outdoors, Gas, Raised Hearth
Equipment Dishwasher, Disposal, Microwave, Refrigerator, 6 Burner Stove, Double Oven, Gas Range
Appliance Dishwasher, Disposal, Microwave, Refrigerator, 6 Burner Stove, Double Oven, Gas Range
Laundry In Carport
Exterior
Exterior Feature Brick, Stucco, Frame
Parking Features Direct Garage Access, Garage, Garage - Single Door, Garage Door Opener
Garage Spaces 2.0
Fence Wrought Iron, Chain Link, Wood
Pool Below Ground, Private
View Mountains/Hills, Neighborhood, Trees/Woods
Total Parking Spaces 2
Building
Lot Description Curbs, Sidewalks, Landscaped
Story 2
Sewer Public Sewer
Water Public
Level or Stories 2 Story
Construction Status Turnkey
Others
Miscellaneous Mountainous
Acceptable Financing Cash, Conventional, Cash To New Loan
Listing Terms Cash, Conventional, Cash To New Loan
Special Listing Condition Standard

2235 Linwood St. A5, Diego, California, 92110, United States






