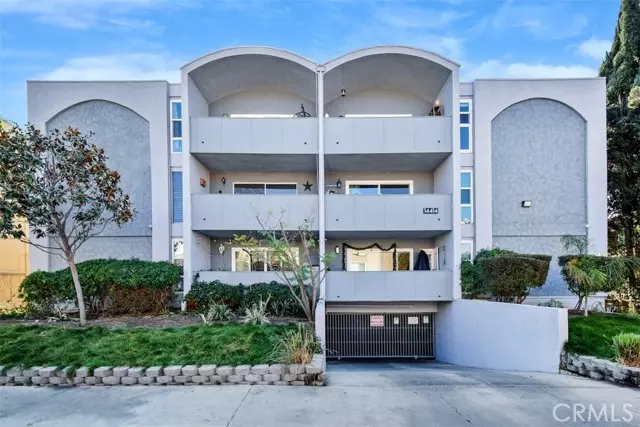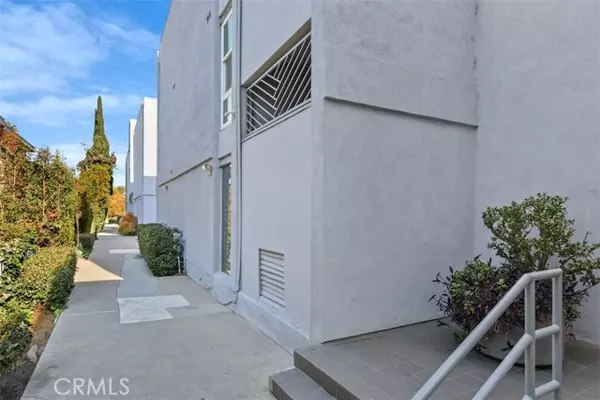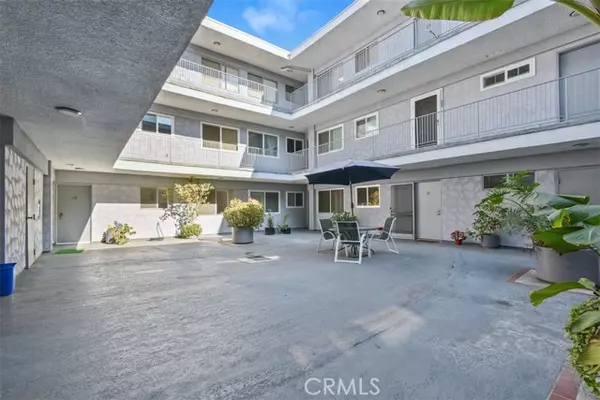2 Beds
2 Baths
1,242 SqFt
2 Beds
2 Baths
1,242 SqFt
OPEN HOUSE
Sun Feb 09, 1:00pm - 4:00pm
Key Details
Property Type Condo
Listing Status Active
Purchase Type For Sale
Square Footage 1,242 sqft
Price per Sqft $479
MLS Listing ID SR24247535
Style All Other Attached
Bedrooms 2
Full Baths 2
Construction Status Turnkey
HOA Fees $605/mo
HOA Y/N Yes
Year Built 1965
Lot Size 0.688 Acres
Acres 0.6885
Property Description
Fabulous Location and Priced to Sell! Within the lovely Villa Sherman Oaks Condominiums there is a spacious one level 2-bedroom plus den unit on the first floor in move-in ready condition. Largest floor plan in the complex and located in the back building for privacy. Den with wet-bar can easily be converted to third bedroom. Living, dining room and den are open concept. The en-suite bedroom has a walk-in closet plus additional closet and a master bathroom that has been redone. There is a second full bath with tub for guests and serving the other bedrooms. The newer white kitchen has quartz counters, recessed lights and newer oven, stove top, microwave, dishwasher and refrigerator. Unit has storage galore and features fresh paint throughout and new carpet in bedrooms. Striking wood-like laminate floors in kitchen, dining, living room, den and hallways. Modern porcelain tile in bathrooms. Large patio off living room. Unit has 2 side-by-side parking spaces in underground gated garage. Community pool and nearby Sherman Oaks Rec Center and Park, with tennis courts, running track, and fields, plus close to Trader Joes, Fashion Square, popular dining, business and shops and easy access to the 101 and 405 freeways, make this unit a must-see!!
Location
State CA
County Los Angeles
Area Sherman Oaks (91423)
Zoning LAR3
Interior
Interior Features Living Room Balcony, Recessed Lighting, Wet Bar
Cooling Central Forced Air
Flooring Carpet, Laminate, Stone
Equipment Dishwasher, Disposal, Microwave, Refrigerator, Electric Oven, Electric Range, Vented Exhaust Fan
Appliance Dishwasher, Disposal, Microwave, Refrigerator, Electric Oven, Electric Range, Vented Exhaust Fan
Laundry Community, Garage, Laundry Room, Inside
Exterior
Garage Spaces 2.0
Pool Below Ground, Association
Total Parking Spaces 2
Building
Lot Description Curbs, Sidewalks
Story 1
Sewer Public Sewer
Water Public
Architectural Style Modern
Level or Stories 1 Story
Construction Status Turnkey
Others
Monthly Total Fees $617
Miscellaneous Suburban
Acceptable Financing Conventional
Listing Terms Conventional
Special Listing Condition Standard

2235 Linwood St. A5, Diego, California, 92110, United States






