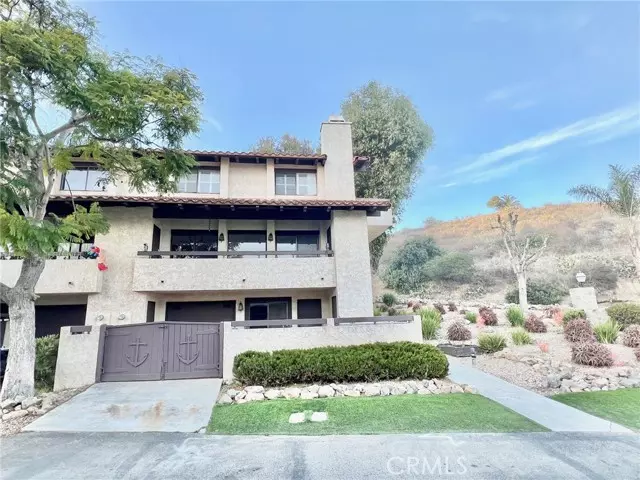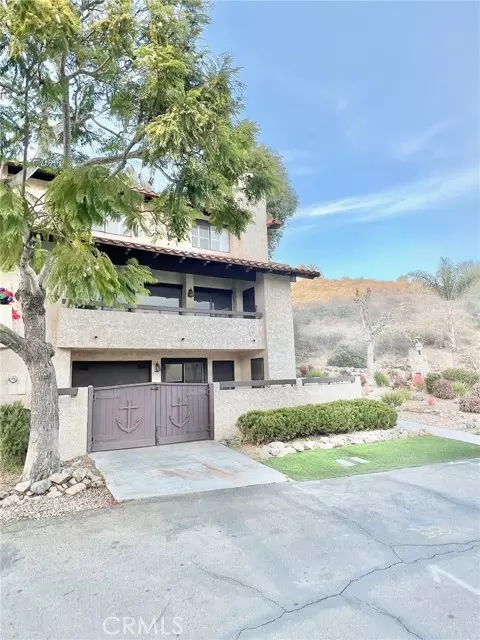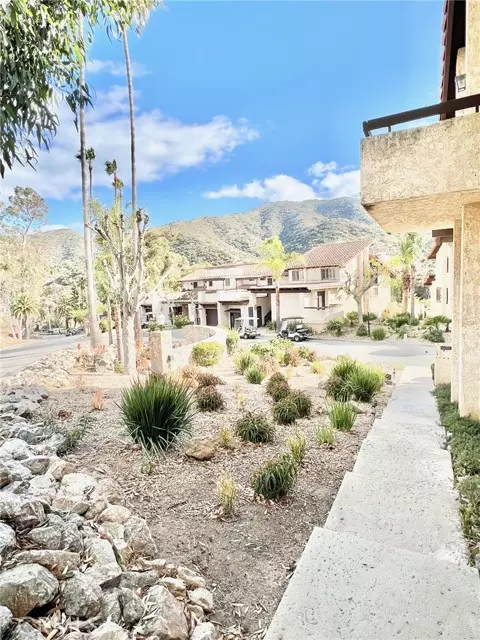3 Beds
4 Baths
2,063 SqFt
3 Beds
4 Baths
2,063 SqFt
Key Details
Property Type Condo
Listing Status Active
Purchase Type For Sale
Square Footage 2,063 sqft
Price per Sqft $530
MLS Listing ID SB25010667
Style All Other Attached
Bedrooms 3
Full Baths 4
Construction Status Repairs Cosmetic
HOA Fees $890/mo
HOA Y/N Yes
Year Built 1978
Lot Size 2,148 Sqft
Acres 0.0493
Property Description
Catalina Island ~ Farview Terrace! This three bedroom, four bathroom home is spacious with lots of storage. 2,063 sq. ft. +/- of living space spread out on three levels. Built in 1978 much of the property is still original materials. Think of it as a blank canvas ready to upgrade and customize to suite your and your family's taste. The lower level can be entered from the outdoor patio. Garage with workbench, laundry and two outdoor storage closets complement a second living room area, bonus room with storage closet and 1 of the four bathrooms. The middle level has lots of natural light. Large living room with fireplace, dining area, kitchen, outdoor balcony with two storage closets, bedroom and 3/4 bath. Head up the spiral staircase to the top level. This level has 2 bedrooms, the first a smaller bedroom with its own private balcony and hallway 3/4 bath. The second a large master bedroom with ensuite full bathroom and large closet. The view of the hillsides from these upper bedrooms is beautiful. There is also a drop-down ladder for additional attic storage. Fairview Terrace is a beautiful development with nice landscaping. 48 units in all which do not allow short term rentals. HOA has a clubhouse that can be reserved for events, pool, hot tub, bathrooms with saunas, and a tennis court. This property is a great family home whether it is your primary residence or a second home. Avalon is a great place to work remotely and enjoy the island lifestyle. Seize the day and make this property your slice of paradise!
Location
State CA
County Los Angeles
Area Avalon (90704)
Zoning AVU*
Interior
Interior Features 2 Staircases, Balcony, Bar, Living Room Balcony, Pull Down Stairs to Attic, Unfurnished
Heating Electric
Flooring Carpet, Laminate
Fireplaces Type FP in Living Room
Equipment Dishwasher, Disposal, Dryer, Microwave, Refrigerator, Washer, Electric Oven, Electric Range, Freezer, Ice Maker, Water Line to Refr
Appliance Dishwasher, Disposal, Dryer, Microwave, Refrigerator, Washer, Electric Oven, Electric Range, Freezer, Ice Maker, Water Line to Refr
Laundry Garage
Exterior
Exterior Feature Stucco
Parking Features Garage
Garage Spaces 1.0
Fence Average Condition, Wrought Iron
Pool Below Ground, Association, Gunite, Fenced, Heated Passively
Utilities Available Cable Available, Electricity Connected, Phone Available, Natural Gas Not Available, Sewer Connected, Water Connected
View Mountains/Hills, Ocean, Neighborhood
Roof Type Spanish Tile
Total Parking Spaces 2
Building
Lot Description Curbs, Landscaped
Story 3
Lot Size Range 1-3999 SF
Sewer Public Sewer
Water Public
Architectural Style Mediterranean/Spanish
Level or Stories 3 Story
Construction Status Repairs Cosmetic
Others
Monthly Total Fees $890
Miscellaneous Hunting
Acceptable Financing Cash, Exchange, Cash To New Loan
Listing Terms Cash, Exchange, Cash To New Loan
Special Listing Condition Standard

2235 Linwood St. A5, Diego, California, 92110, United States






