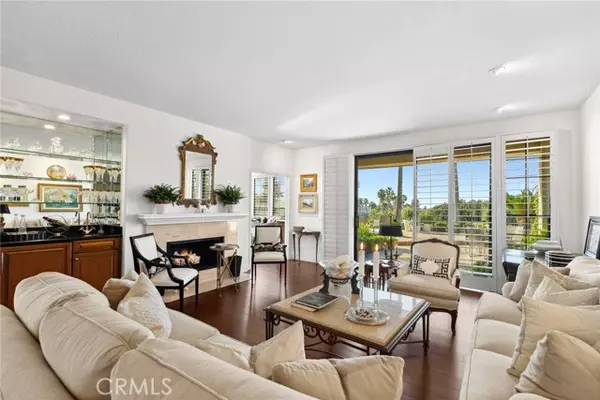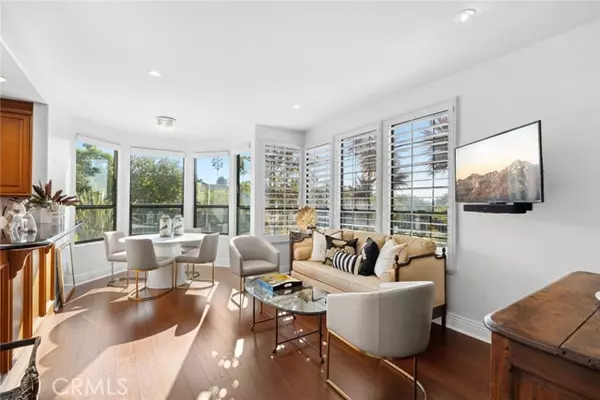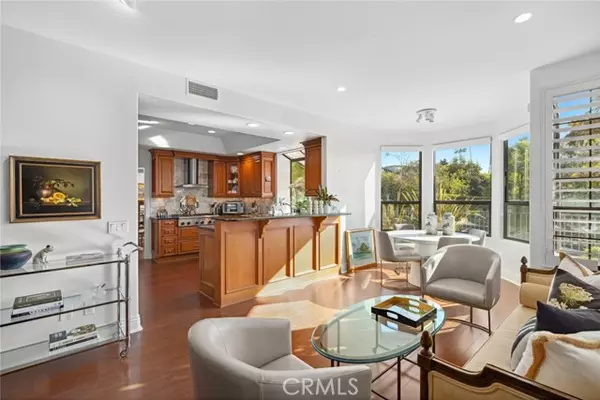3 Beds
4 Baths
2,791 SqFt
3 Beds
4 Baths
2,791 SqFt
Key Details
Property Type Condo
Listing Status Active
Purchase Type For Sale
Square Footage 2,791 sqft
Price per Sqft $1,146
MLS Listing ID NP25013799
Style All Other Attached
Bedrooms 3
Full Baths 3
Half Baths 1
Construction Status Updated/Remodeled
HOA Fees $1,010/mo
HOA Y/N Yes
Year Built 1986
Property Description
Nestled on a spacious elevated corner lot in Sea Island, this beautifully remodeled home offers over 2,700 sq. ft. of luxurious living space, featuring 3 bedrooms and 3 1/2 baths. The home is bathed in natural light, creating bright and inviting living areas, with privacy throughout. The expansive patio, located off the lower unit, provides an ideal space for outdoor entertaining and relaxation. A cozy morning/family room and breakfast nook seamlessly open to the updated kitchen, while the formal dining room offers an elegant setting for special occasions. With stunning wood floors and plantation shutters, every detail of this home exudes warmth and charm. Residents of Sea Island enjoy exclusive access to a 24-hour guard gate, two tennis courts, two pools, and a clubhouse. The prime location offers easy access to shopping, dining, transportation, and scenic walking areas, making this home an exceptional place to live.
Location
State CA
County Orange
Area Oc - Newport Beach (92660)
Interior
Interior Features Granite Counters, Living Room Deck Attached, Wet Bar
Cooling Central Forced Air
Flooring Wood
Fireplaces Type FP in Living Room, Gas
Equipment Dishwasher, Disposal, Dryer, Refrigerator, Washer, 6 Burner Stove, Convection Oven, Double Oven, Electric Oven, Freezer, Gas Oven, Ice Maker, Self Cleaning Oven, Water Line to Refr, Water Purifier
Appliance Dishwasher, Disposal, Dryer, Refrigerator, Washer, 6 Burner Stove, Convection Oven, Double Oven, Electric Oven, Freezer, Gas Oven, Ice Maker, Self Cleaning Oven, Water Line to Refr, Water Purifier
Laundry Laundry Room, Inside
Exterior
Exterior Feature Stucco
Parking Features Direct Garage Access, Garage, Garage - Single Door, Garage Door Opener
Garage Spaces 2.0
Fence Wrought Iron
Pool Above Ground, Community/Common, Heated, Fenced
Utilities Available Cable Available, Cable Connected, Electricity Connected, Natural Gas Connected, Phone Available, Underground Utilities, Sewer Connected, Water Connected
View Other/Remarks, Peek-A-Boo, City Lights
Roof Type Composition
Total Parking Spaces 2
Building
Lot Description Corner Lot, Sidewalks, Landscaped, Sprinklers In Front, Sprinklers In Rear
Story 1
Sewer Public Sewer, Sewer Paid
Water Public
Architectural Style See Remarks
Level or Stories 1 Story
Construction Status Updated/Remodeled
Others
Monthly Total Fees $1, 010
Acceptable Financing Cash, Cash To New Loan
Listing Terms Cash, Cash To New Loan
Special Listing Condition Standard

2235 Linwood St. A5, Diego, California, 92110, United States






