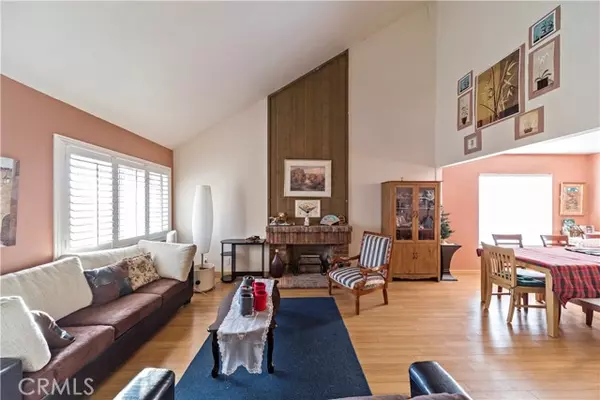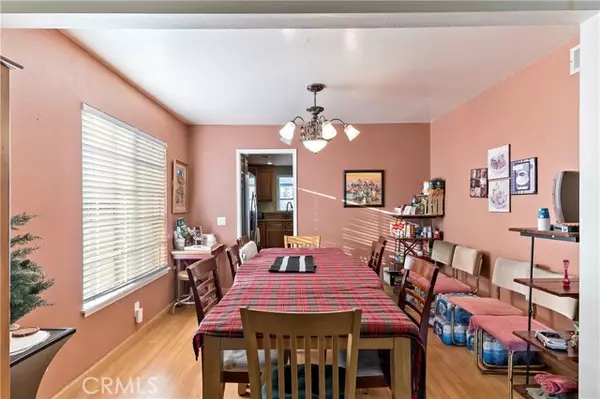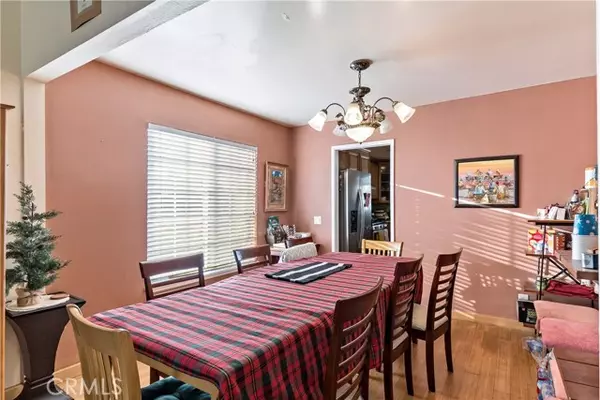4 Beds
3 Baths
2,165 SqFt
4 Beds
3 Baths
2,165 SqFt
Key Details
Property Type Single Family Home
Sub Type Detached
Listing Status Active
Purchase Type For Sale
Square Footage 2,165 sqft
Price per Sqft $464
MLS Listing ID CV25005627
Style Detached
Bedrooms 4
Full Baths 3
HOA Y/N No
Year Built 1976
Lot Size 8,885 Sqft
Acres 0.204
Property Description
Welcome to this 2-story corner lot home. Step through the double-door entry into an open floorplan. This home features 4 bedrooms and 3 bathrooms, including two primary bedrooms, one conveniently located downstairs and another upstairs. The living room with a cozy brick fireplace flows seamlessly into the formal dining room, ideal for gatherings. The kitchen boasts granite countertops, abundant cabinet space, wet bar, brick fireplace, and sliding glass doors leading to the backyard. The downstairs primary bedroom offers two mirrored closets and access to a full bathroom. Upstairs, the second primary bedroom includes a balcony with mountain views, double closets, and a full bathroom with double sinks and a jetted tub. Two additional bedrooms, a full hall bathroom, and extra cabinet space complete the second floor. Enjoy the backyard with a covered patio and mountain views, great for relaxing or entertaining. Additional highlights include high ceilings, recessed lighting, dual-pane windows, plantation shutters, and a 2-car attached garage with direct access. Located near schools, parks, and shopping. Dont miss the opportunity to make it yours!
Location
State CA
County Los Angeles
Area West Covina (91792)
Interior
Interior Features Granite Counters, Recessed Lighting, Tile Counters, Two Story Ceilings, Wet Bar
Cooling Central Forced Air
Flooring Tile, Wood
Fireplaces Type FP in Family Room, FP in Living Room
Equipment Dishwasher, Refrigerator, Gas Oven, Vented Exhaust Fan, Water Line to Refr, Gas Range
Appliance Dishwasher, Refrigerator, Gas Oven, Vented Exhaust Fan, Water Line to Refr, Gas Range
Laundry Garage
Exterior
Exterior Feature Stucco
Parking Features Direct Garage Access, Garage
Garage Spaces 2.0
Fence Wrought Iron
View Mountains/Hills, Neighborhood
Roof Type Composition
Total Parking Spaces 2
Building
Lot Description Corner Lot, Curbs, Sidewalks
Story 2
Lot Size Range 7500-10889 SF
Sewer Public Sewer
Water Public
Level or Stories 2 Story
Others
Miscellaneous Gutters
Acceptable Financing Cash, Conventional, FHA, Cash To New Loan
Listing Terms Cash, Conventional, FHA, Cash To New Loan
Special Listing Condition Standard

2235 Linwood St. A5, Diego, California, 92110, United States






