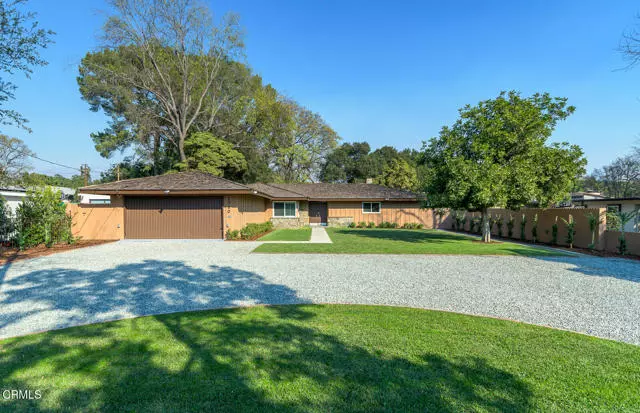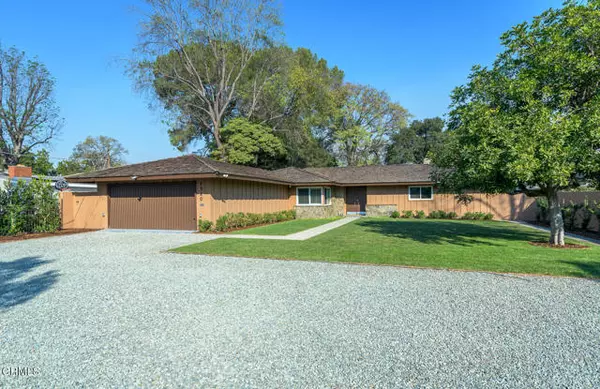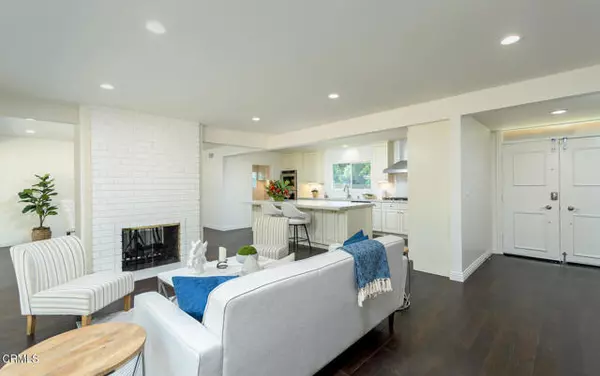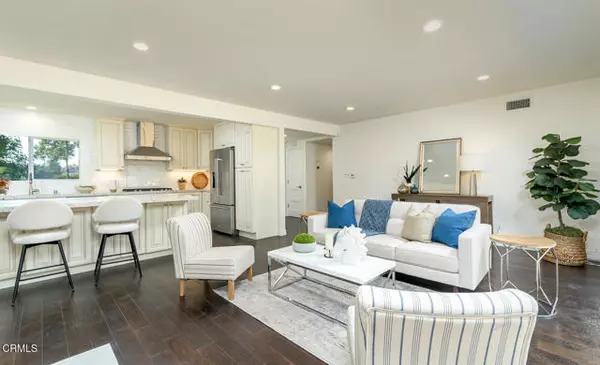3 Beds
2 Baths
1,877 SqFt
3 Beds
2 Baths
1,877 SqFt
Key Details
Property Type Single Family Home
Sub Type Detached
Listing Status Contingent
Purchase Type For Sale
Square Footage 1,877 sqft
Price per Sqft $1,012
MLS Listing ID P1-20474
Style Detached
Bedrooms 3
Full Baths 2
Construction Status Updated/Remodeled
HOA Y/N No
Year Built 1959
Lot Size 0.447 Acres
Acres 0.4466
Property Description
Welcome to this completed remodeled ranch style home situated on an expansive 19,455 square foot lot! The beautifully landscaped frontage of this single story home, graciously set back from the street, features manicured lawns, trees and flowers. The newer circular driveway has access to an updated attached garage. Upon entering the home through the front double door, you will find an open floor plan boasting a light filled Living Room and Dining Room divided by a double sided fireplace, access to the back patio and views of the spacious backyard. Open to these 2 picturesque rooms is the updated well-appointed chef's kitchen, featuring a 5 burner range, 2 built-in ovens, microwave, a generous dining bar and an abundance of cabinets. Completing this area of the home is a separate laundry room with a folding bar, and plenty of room for storage. The hallway leads to 3 light filled bedrooms, including a primary bedroom with a huge walk-in closet and a remodeled bathroom with walk in shower and double sinks. The 2 other bedrooms have views of the peaceful backyard and share an updated full bathroom. The immense backyard features a canopy of mature trees to enjoy shade and serenity, a patio area and pathway to a bench, ideal to relax and imagine the possibilities for this blank canvas! Expansion, recreation, a swimming pool and outside kitchen, or potentially an ADU. Additional amenities include a newly installed front yard sprinkler system, 2 tankless water heaters, recessed lighting, double pane windows, a drywalled and painted garage to name a few. This wonderful home's location is near San Marino, South Pasadena and Pasadena's Madison Heights neighborhood with close proximity to the Pasadena Freeway and the area's many attractions.
Location
State CA
County Los Angeles
Area Pasadena (91106)
Interior
Interior Features Recessed Lighting
Cooling Central Forced Air
Flooring Laminate
Fireplaces Type FP in Dining Room, FP in Living Room, Gas, Two Way
Equipment Dishwasher, Microwave, Refrigerator, Double Oven, Gas Range
Appliance Dishwasher, Microwave, Refrigerator, Double Oven, Gas Range
Laundry Laundry Room
Exterior
Exterior Feature Stucco
Parking Features Garage, Garage - Single Door
Garage Spaces 2.0
Fence Wood
View Mountains/Hills, Peek-A-Boo, Trees/Woods
Total Parking Spaces 2
Building
Lot Description Curbs, Sidewalks
Story 1
Sewer Public Sewer
Water Public
Architectural Style Ranch
Level or Stories 1 Story
Construction Status Updated/Remodeled
Others
Acceptable Financing Cash, Cash To New Loan
Listing Terms Cash, Cash To New Loan

2235 Linwood St. A5, Diego, California, 92110, United States






