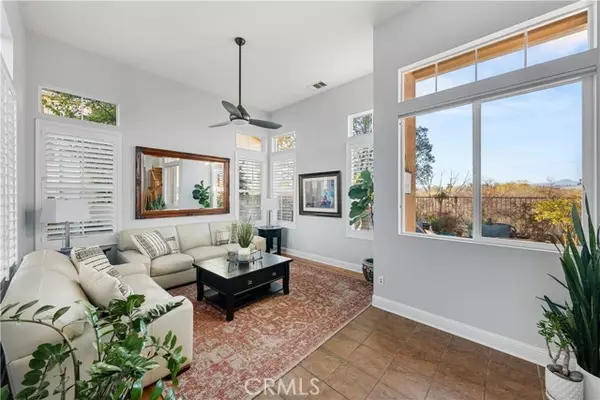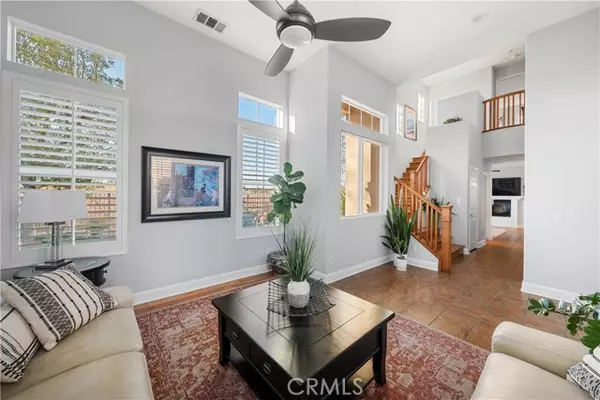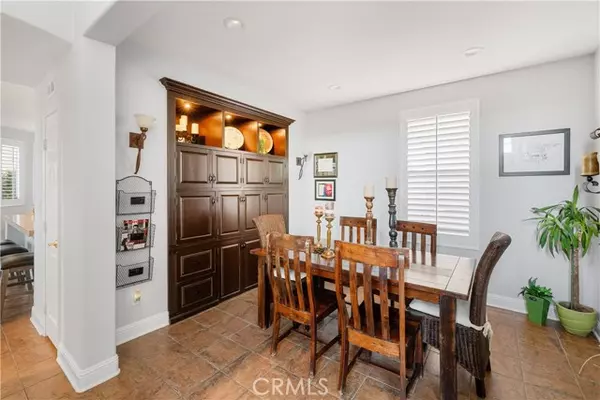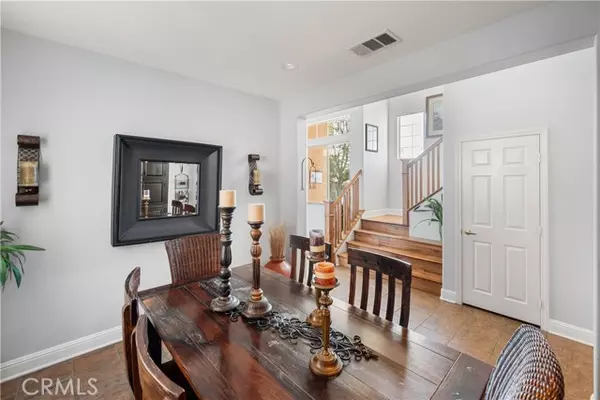3 Beds
3 Baths
2,069 SqFt
3 Beds
3 Baths
2,069 SqFt
Key Details
Property Type Single Family Home
Sub Type Detached
Listing Status Pending
Purchase Type For Sale
Square Footage 2,069 sqft
Price per Sqft $418
MLS Listing ID SR25005941
Style Detached
Bedrooms 3
Full Baths 2
Half Baths 1
HOA Fees $247/mo
HOA Y/N Yes
Year Built 2001
Lot Size 0.739 Acres
Acres 0.739
Property Description
Welcome to Bridgeport and this wonderful gated community. Step inside and be greeted with a wonderful 2 story living room with soaring ceilings and beautiful wood floors. The dining room has a built in cabinet with lighted shelves and a space for a computer station and desk if desired. The kitchen has recently painted cabinets and newer LG appliances including Oven and Microwave with air fryer settings as well as dishwasher. A breakfast bar with seating for 3 separates the family room and kitchen. Upstairs you will find the primary bedroom with large en suite bathroom and 2 additional bedrooms with a hall bath. Upgrades include a newer AC condenser, water heater, epoxy floors in the garage, LED ceiling lighting and updated vanity in the downstairs bathroom. Enjoy your low maintenance backyard with artificial turf grass and no rear neighbors looking out across the riverbed. The bridgeport community boasts a stunning pool, spa and recreation area as well as walking paths around the lake. This home is central to everything in Santa Clarita including shopping, fantastic restaurants and public transportation.
Location
State CA
County Los Angeles
Area Valencia (91355)
Zoning SCSP
Interior
Interior Features Recessed Lighting
Cooling Central Forced Air
Fireplaces Type FP in Family Room
Equipment Dishwasher, Convection Oven, Gas Stove
Appliance Dishwasher, Convection Oven, Gas Stove
Laundry Laundry Room
Exterior
Garage Spaces 2.0
Pool Association
View Creek/Stream
Total Parking Spaces 2
Building
Lot Description Sidewalks
Story 2
Sewer Public Sewer
Water Public
Level or Stories 2 Story
Others
Monthly Total Fees $329
Miscellaneous Suburban
Acceptable Financing Cash, Conventional
Listing Terms Cash, Conventional

2235 Linwood St. A5, Diego, California, 92110, United States






