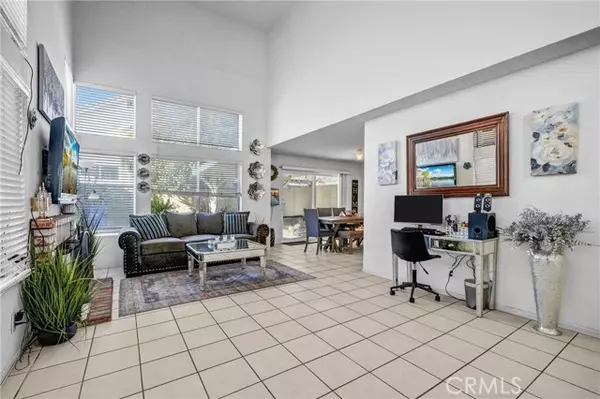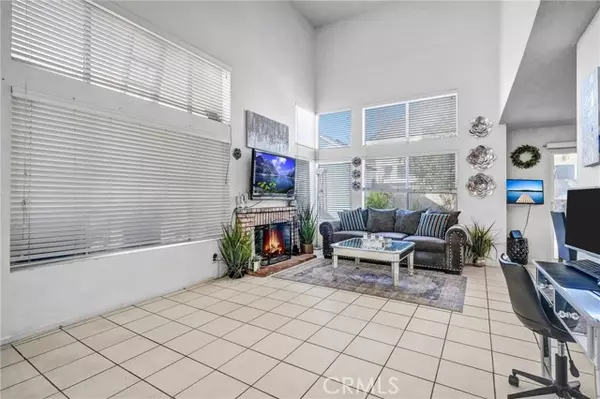4 Beds
3 Baths
1,793 SqFt
4 Beds
3 Baths
1,793 SqFt
OPEN HOUSE
Sat Feb 08, 12:00pm - 3:00pm
Key Details
Property Type Single Family Home
Sub Type Detached
Listing Status Active
Purchase Type For Sale
Square Footage 1,793 sqft
Price per Sqft $415
MLS Listing ID CV25003466
Style Detached
Bedrooms 4
Full Baths 3
Construction Status Turnkey
HOA Y/N No
Year Built 1988
Lot Size 3,435 Sqft
Acres 0.0789
Property Description
Welcome to 6043 Miller Ave, a stunning single-family home in the heart of Huntington Park, CA! As you step inside, you're greeted by an impressive living room with soaring 18-foot ceilings, setting the tone for the rest of this meticulously designed 1,793 sq. ft. residence. The home features a separate dining room, ideal for entertaining guests with its capacity for a 6-8 person table. The large kitchen is a chef's dream, complete with granite countertops, natural wood cabinetry, and stainless steel appliances, including a range and dishwasher. The first floor boasts tiled flooring, while the second floor showcases stylish laminate wood flooring. Energy efficiency and peace are ensured with dual-pane windows throughout the home. The master suite is a private retreat, offering vaulted ceilings and a remodeled bathroom with dual vanities. Modern comforts include central air and heat, complemented by a durable cement-tiled roof. Situated on a 3,435 sq. ft. lot, this home provides easy access to downtown Los Angeles, nearby schools, and bustling shopping centers, making it the perfect blend of convenience and luxury. This home is waiting for you to make it your own!
Location
State CA
County Los Angeles
Area Huntington Park (90255)
Zoning HPR3*
Interior
Interior Features Granite Counters
Cooling Central Forced Air
Flooring Laminate, Tile
Fireplaces Type FP in Living Room
Equipment Dishwasher, Disposal, Gas Range
Appliance Dishwasher, Disposal, Gas Range
Laundry Laundry Room
Exterior
Parking Features Garage, Garage - Single Door
Garage Spaces 2.0
Fence Wrought Iron
Utilities Available Natural Gas Connected, Sewer Connected, Water Connected
Roof Type Concrete,Tile/Clay
Total Parking Spaces 4
Building
Lot Description Curbs, Sidewalks
Story 2
Lot Size Range 1-3999 SF
Sewer Public Sewer
Water Public
Architectural Style Contemporary
Level or Stories 2 Story
Construction Status Turnkey
Others
Monthly Total Fees $54
Miscellaneous Suburban
Acceptable Financing Cash, Conventional, FHA, VA, Cash To New Loan
Listing Terms Cash, Conventional, FHA, VA, Cash To New Loan
Special Listing Condition Standard

2235 Linwood St. A5, Diego, California, 92110, United States






