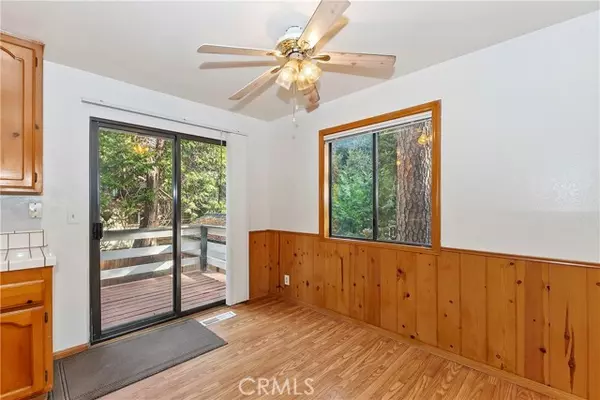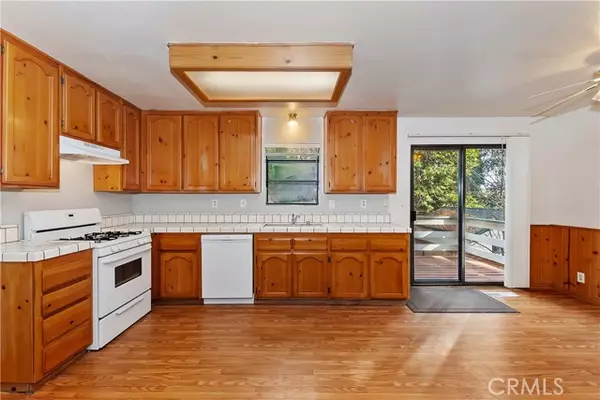2 Beds
2 Baths
1,116 SqFt
2 Beds
2 Baths
1,116 SqFt
Key Details
Property Type Single Family Home
Sub Type Detached
Listing Status Active
Purchase Type For Sale
Square Footage 1,116 sqft
Price per Sqft $322
MLS Listing ID IG25002150
Style Detached
Bedrooms 2
Full Baths 1
Half Baths 1
HOA Y/N No
Year Built 1979
Lot Size 5,000 Sqft
Acres 0.1148
Property Description
This mountain home has all the right features! Starting with plenty of parking in the driveway plus extra off street parking for guests. A near level entry via a welcoming deck. You enter an open concept kitchen-living area. The living room faces the front of the house and has a beautiful rock fireplace, knotty pine wainscot and wood like vinyl flooring. The dining area has a patio door to the back deck and near level FENCED back yard. The kitchen has plenty of storage including a pantry plus ceramic tile counter tops and a garden window. Also on the main level is a powder room which includes the washer & dryer area. Upstairs is a large primary bedroom that runs the entire length of the house. Its light and bright and has a HUGE walk-closet and direct door to a full bath. The second bedroom is nice sized too. The bedrooms have a faux wood floor too so NO carpet in this one! The property is clean and in move in condition. Come take a look. It may just be your new home!
Location
State CA
County San Bernardino
Area Crestline (92325)
Zoning CF/RS-14M
Interior
Fireplaces Type FP in Living Room
Equipment Gas Range
Appliance Gas Range
Laundry Inside
Exterior
View Trees/Woods
Building
Lot Description National Forest
Story 2
Lot Size Range 4000-7499 SF
Sewer Public Sewer
Water Public
Level or Stories 2 Story
Others
Monthly Total Fees $71
Miscellaneous Mountainous,Rural
Acceptable Financing Cash, Exchange, FHA, VA, Cash To New Loan
Listing Terms Cash, Exchange, FHA, VA, Cash To New Loan
Special Listing Condition Standard

2235 Linwood St. A5, Diego, California, 92110, United States






