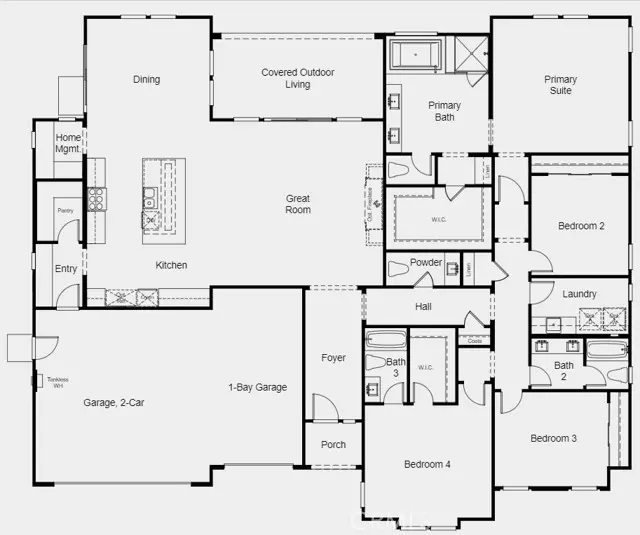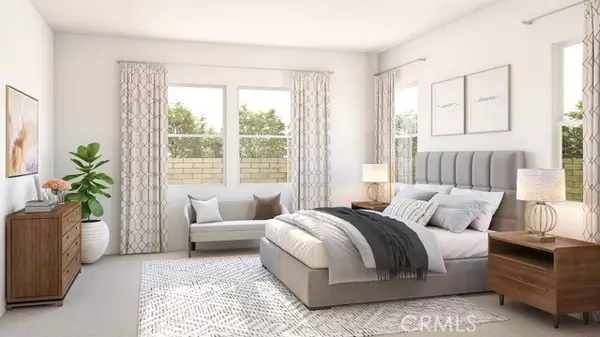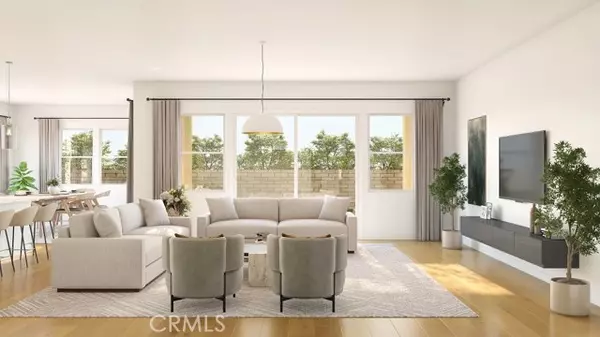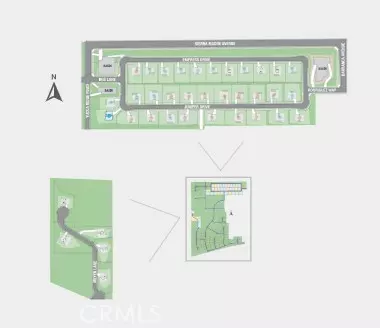4 Beds
4 Baths
2,854 SqFt
4 Beds
4 Baths
2,854 SqFt
Key Details
Property Type Single Family Home
Sub Type Detached
Listing Status Pending
Purchase Type For Sale
Square Footage 2,854 sqft
Price per Sqft $580
MLS Listing ID EV24054368
Style Detached
Bedrooms 4
Full Baths 3
Half Baths 1
Construction Status Under Construction
HOA Fees $385/mo
HOA Y/N Yes
Year Built 2024
Lot Size 0.626 Acres
Acres 0.6264
Property Description
MLS#EV24054368. REPRESENTATIVE PHOTOS ADDED. October Completion! Welcome to the Iris floor plan! This elegant single-story home invites you in from the charming front porch to the foyer. The heart of the home features a spacious great room opening to a gourmet kitchen with a large center island and walk-in pantry. Step out to the covered outdoor living area, perfect for entertaining in Southern California's beautiful weather. Retreat to the luxurious primary suite with dual vanities, a large shower, soaking tub, and walk-in closet. Three secondary bedrooms, including one with a private bath and walk-in closet, accommodate guests. Additional features include a three-car garage, centrally located laundry room, and upscale amenities throughout the home. Ideal for growing families and welcoming guests, the Iris Plan offers comfort and sophistication in a single-story layout. Design options include: Ge Monogram built in refrigerator, and satin nickel upgraded fixtures and hardware.
Location
State CA
County Los Angeles
Area Glendora (91741)
Zoning Residentia
Interior
Interior Features Pantry, Recessed Lighting
Cooling Central Forced Air
Flooring Carpet, Laminate, Tile
Equipment Dishwasher, Disposal, Microwave, Refrigerator, 6 Burner Stove, Gas Oven, Gas Range
Appliance Dishwasher, Disposal, Microwave, Refrigerator, 6 Burner Stove, Gas Oven, Gas Range
Laundry Laundry Room, Inside
Exterior
Parking Features Direct Garage Access
Garage Spaces 3.0
Utilities Available Cable Available, Electricity Connected, Natural Gas Connected, Phone Available, Underground Utilities, Sewer Connected, Water Connected
Total Parking Spaces 3
Building
Lot Description Curbs, Sidewalks
Story 1
Sewer Holding Tank, Public Sewer
Water Public
Architectural Style Mediterranean/Spanish
Level or Stories 1 Story
New Construction Yes
Construction Status Under Construction
Others
Monthly Total Fees $385
Miscellaneous Foothills
Acceptable Financing Cash, Conventional, FHA, VA
Listing Terms Cash, Conventional, FHA, VA
Special Listing Condition Standard

2235 Linwood St. A5, Diego, California, 92110, United States






